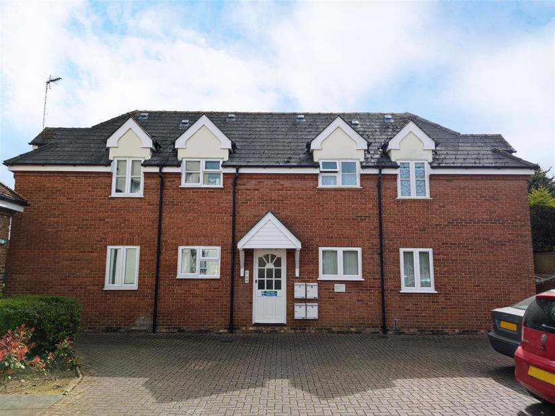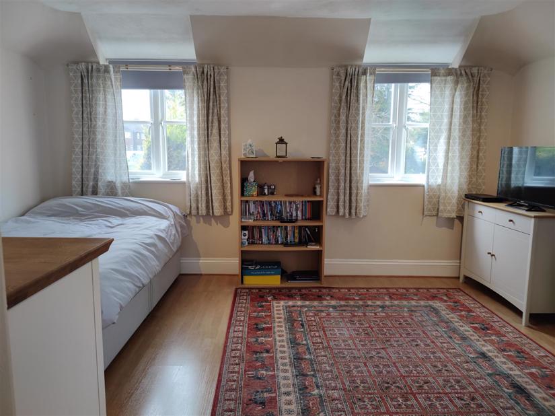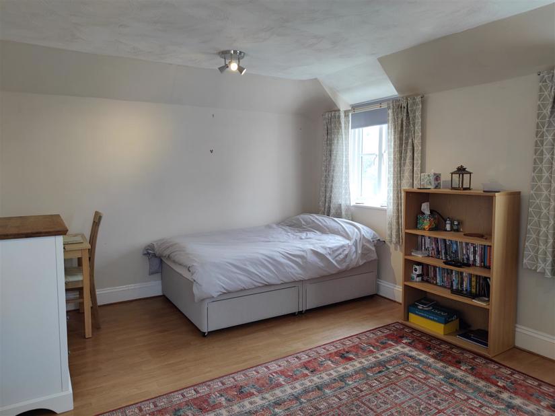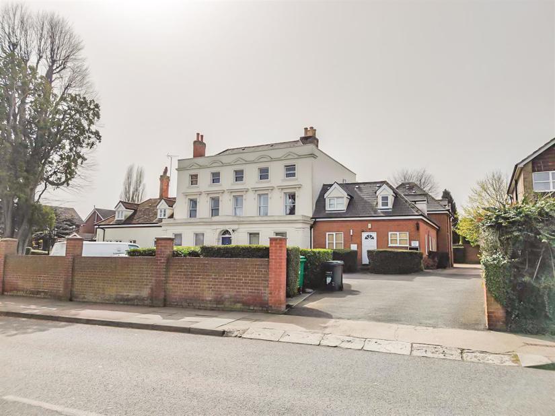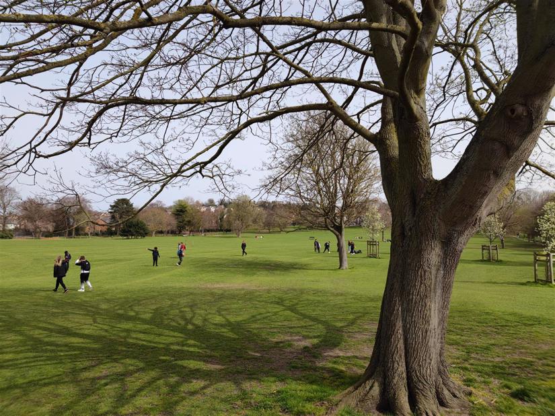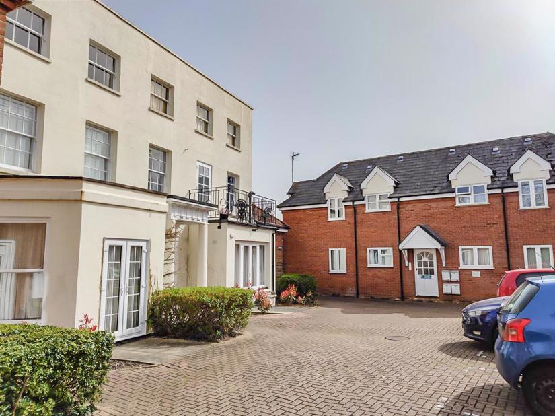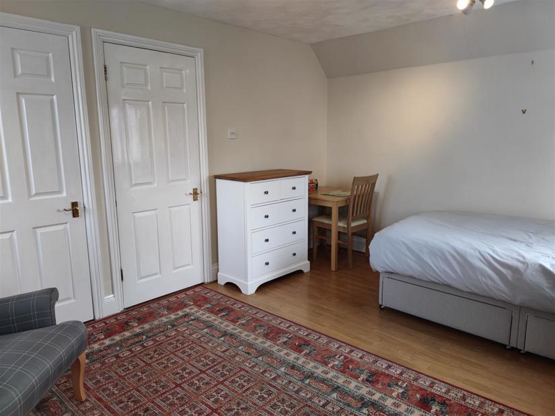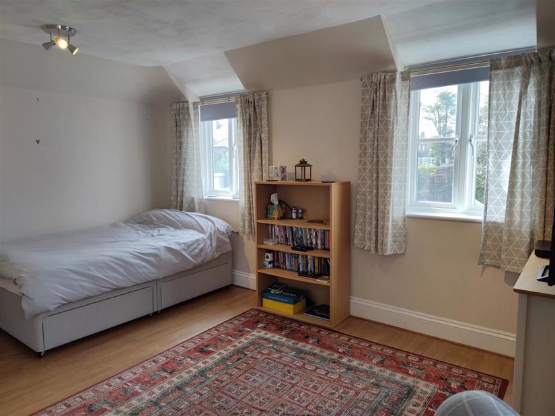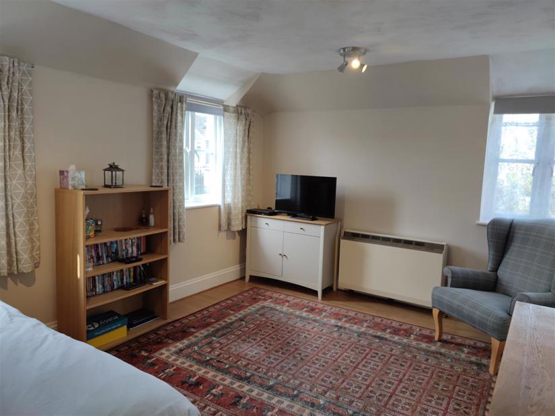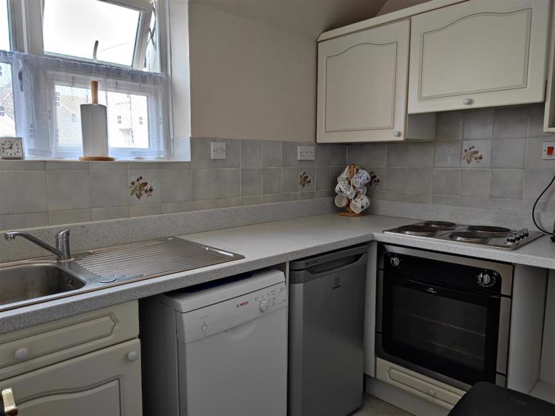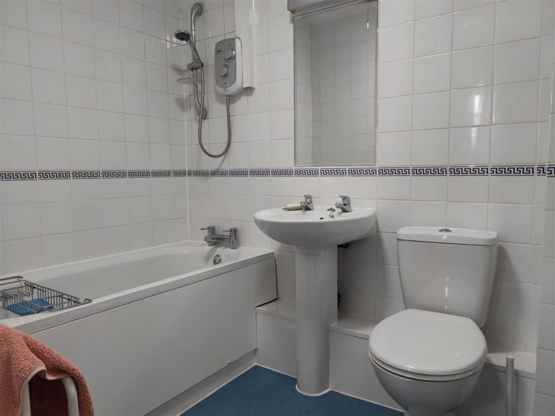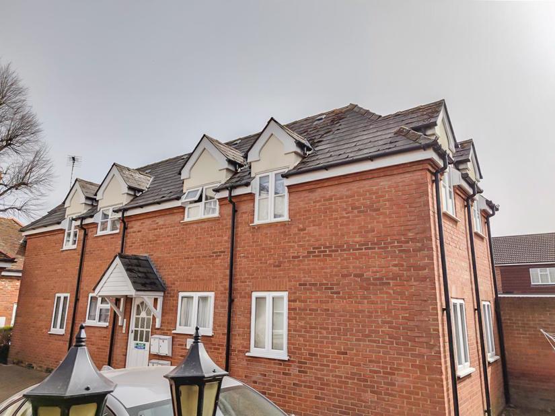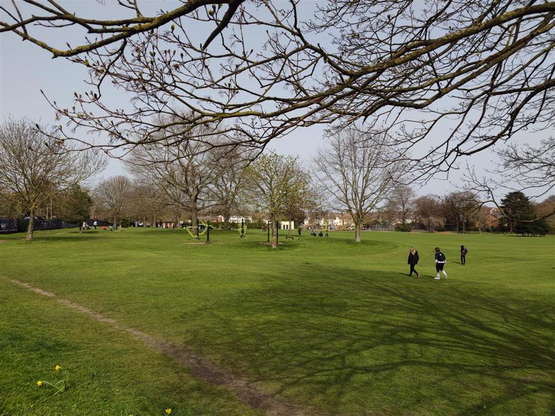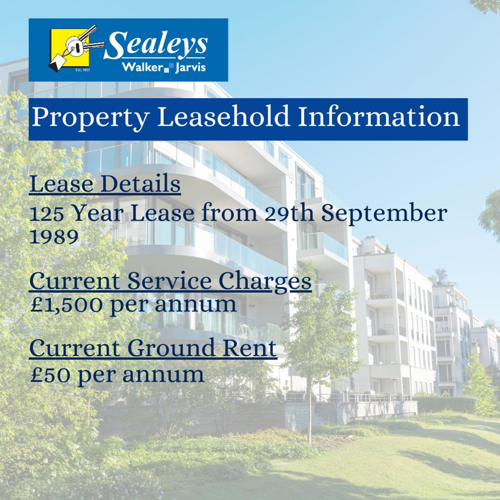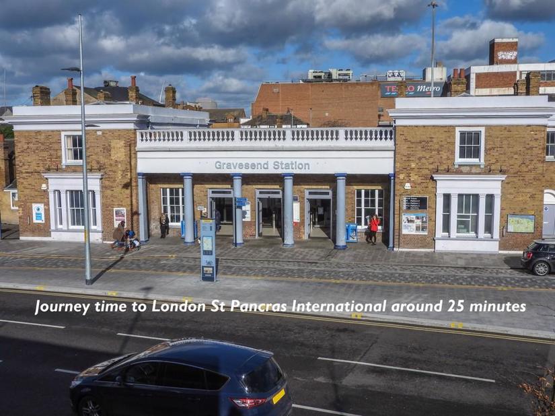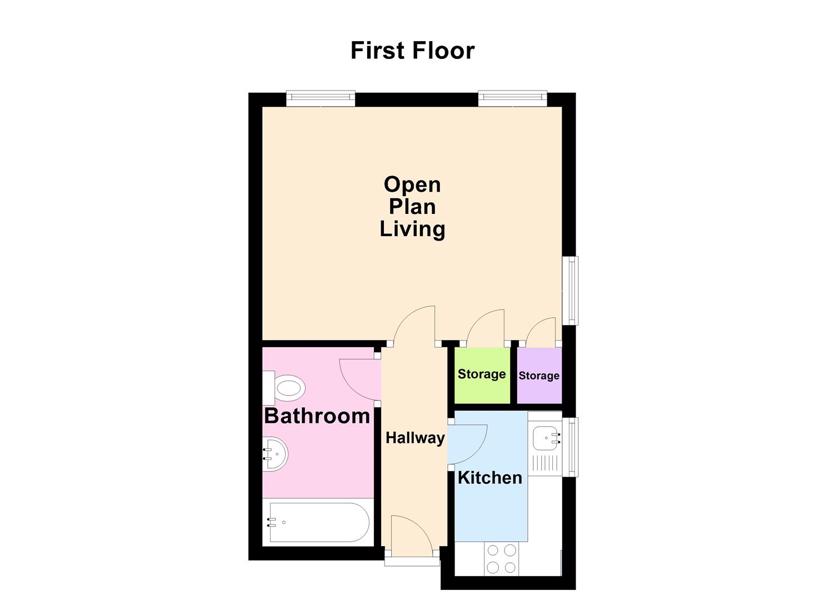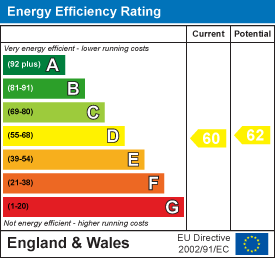Property Summary
GUIDE PRICE £115,000 - £120,000. This MOVE-IN READY STUDIO APARTMENT would be perfect for a FIRST-TIME BUYER or INVESTOR, offered with NO CHAIN. An ALLOCATED PARKING SPACE for one vehicle is included. A SEPARATE BATHROOM and KITCHEN to the main living area gives this studio the feeling of having more space. Woodlands park is just across the road for somewhere to walk in those warm summer days. Call us now to book your viewing. EPC: D
Property Features
- Move In Ready Studio Apartment
- Separate Kitchen
- Allocated Parking
- No Chain
PROPERTY DESCRIPTION
This move-in ready studio apartment would be perfect for a first-time buyer or investor, offered with no chain. A separate bathroom and kitchen to the main living area gives this studio the feeling of having more space. An allocated parking space for one vehicle is included. Woodlands Park is just across the road for somewhere to walk in those warm summer days. Call us now to book your viewing.
LOCATION DESCRIPTION
Park View Court lies within 1 mile from Gravesend Station with its high-speed link to London St Pancras (journey time around 25 minutes). The A2/M2 lies within 1.25 miles to the south linking to the M25 and Dartford River Crossing. Bluewater Shopping Centre is within 7 miles to the south west.
EXTERIOR
There is a driveway that leads beside the imposing white building to a small car park at the rear where one allocated space is available for this property. A white door with intercom system opens into…
COMMUNAL ENTRANCE
Only four apartments are accessed through this entrance, two on the ground floor and stairs leading to two on the first floor. This apartment is situated on the first floor with a wooden front door opening to…
HALLWAY
Neutrally decorated with an intercom phone entry system, doors leading to….
OPEN PLAN LIVING AREA
(14'3" x 11'1" plus storage cupboards)
With double aspect double glazed windows allowing large amounts of light into the room, Laminate flooring and neutrally decorated walls, ample space for bed and living furniture. Large built in storage cupboard ideal to be used as a wardrobe and an additional smaller storage cupboard for utility products.
KITCHEN
(7'10" x 5'1")
A range of base units with a roll top work surface integrated oven, hob and extractor space for under counter washing machine and fridge freezer. Single bowl stainless steel sink and drainer with double glazed window over and tiled splashback.
BATHROOM
(9'5" x 5'3")
Electric shower over bath, tiled walls, close coupled WC and basin
SERVICES
Mains Electricity, Water and Drainage.
Council Tax: Gravesham Borough Council
Band: B 2021/2022 Charges: £1,501.70
LEASE DETAILS
125 years from 29th September 1989.
Service Charge: £1,500 per annum
Ground Rent: £100 per annum

