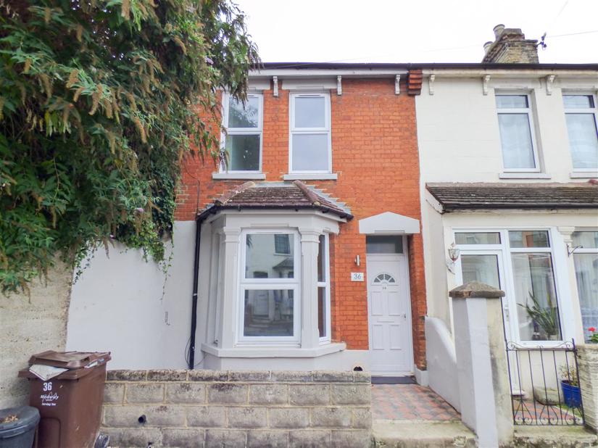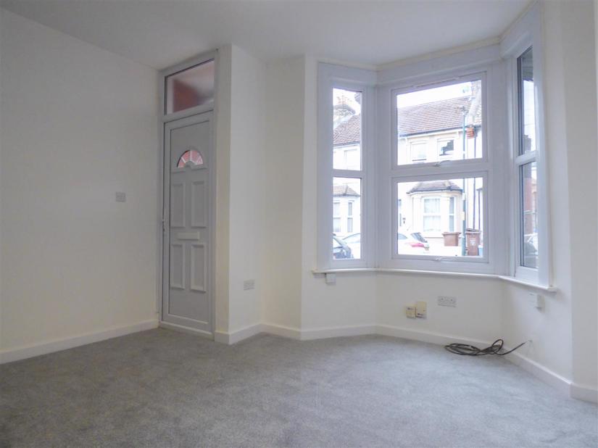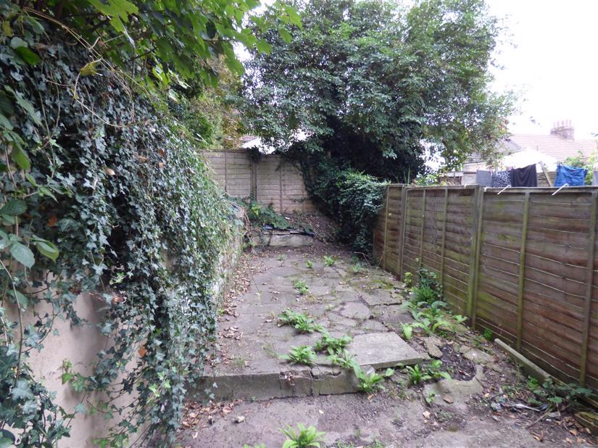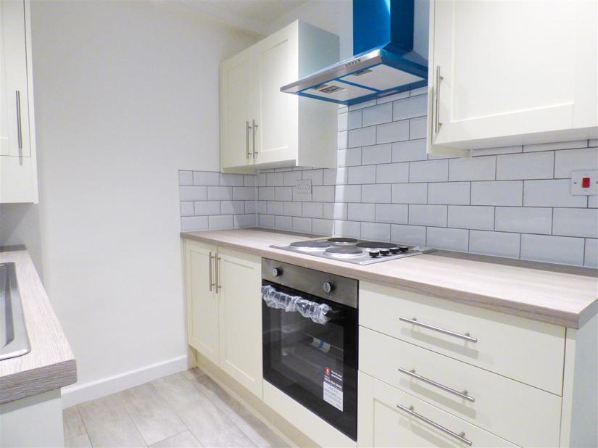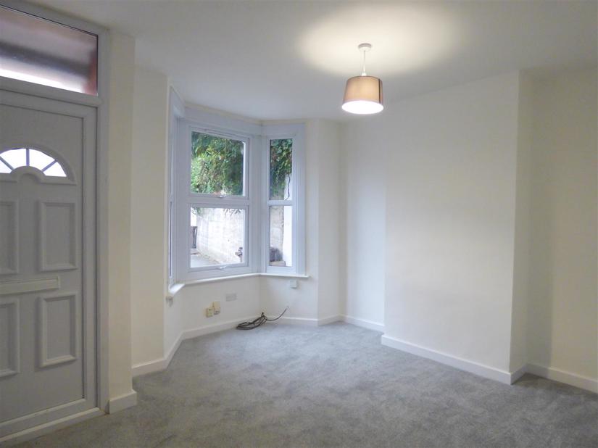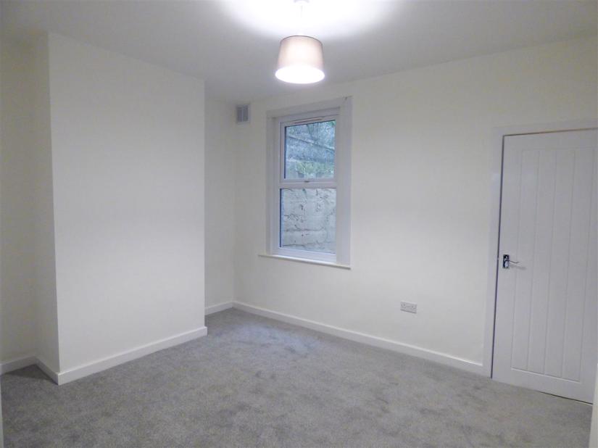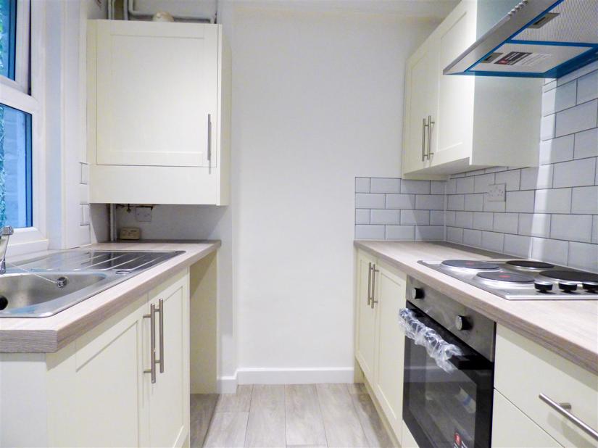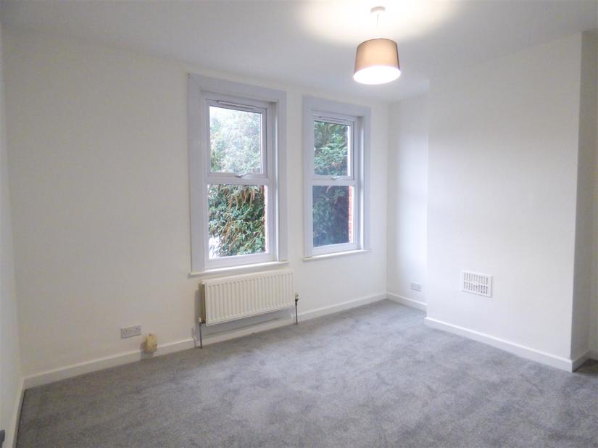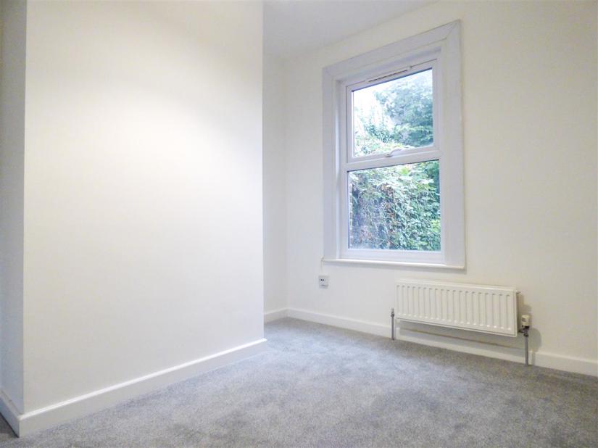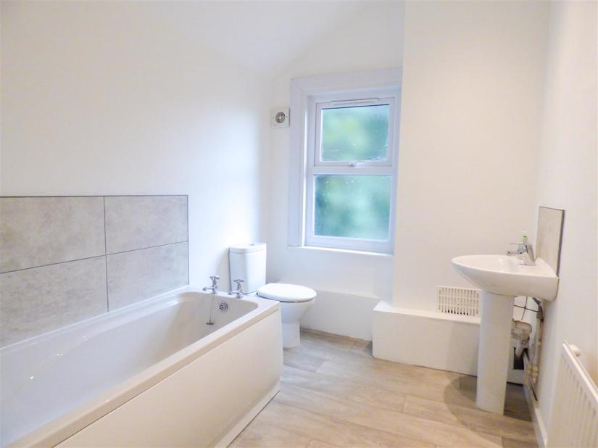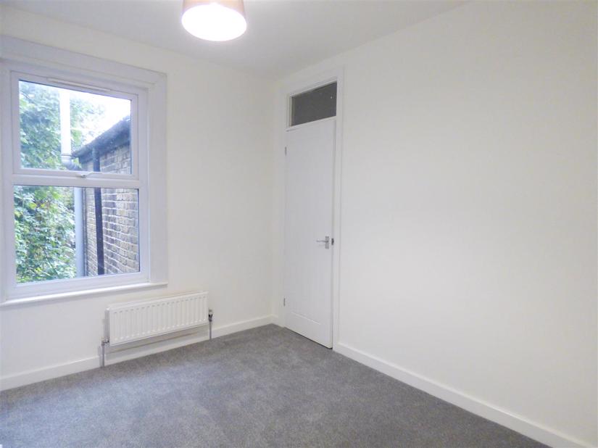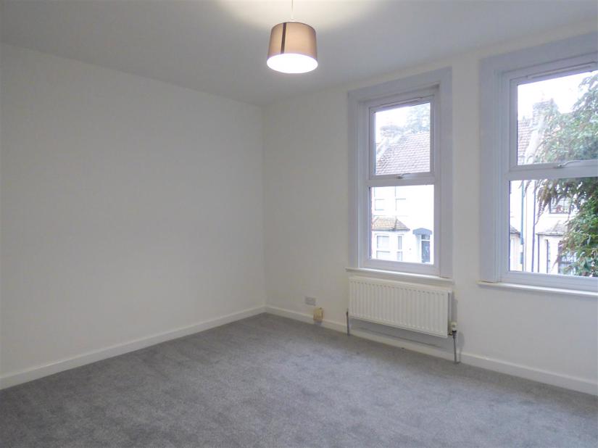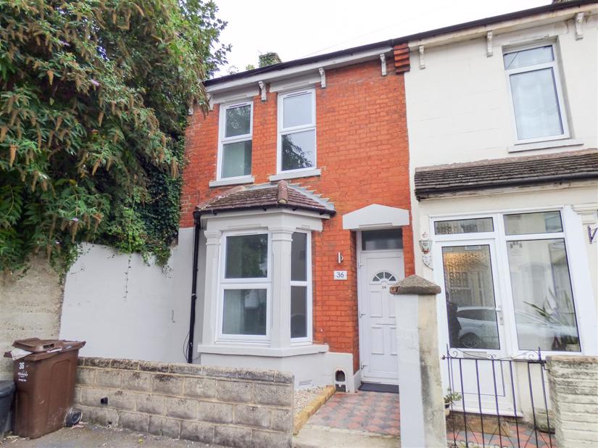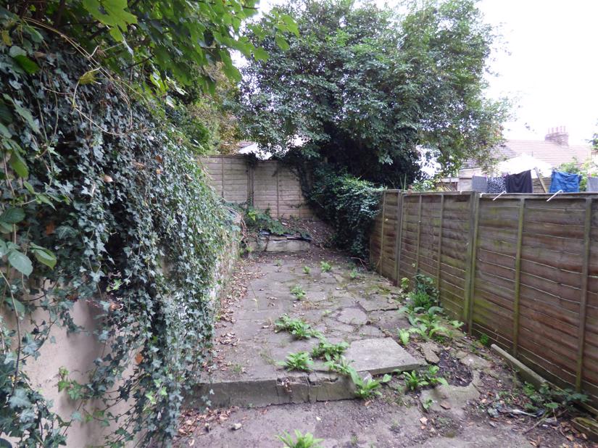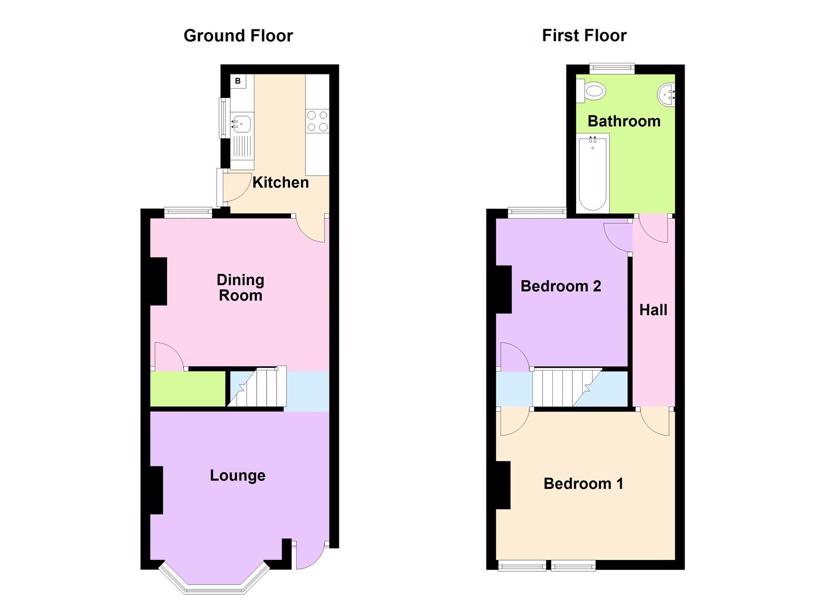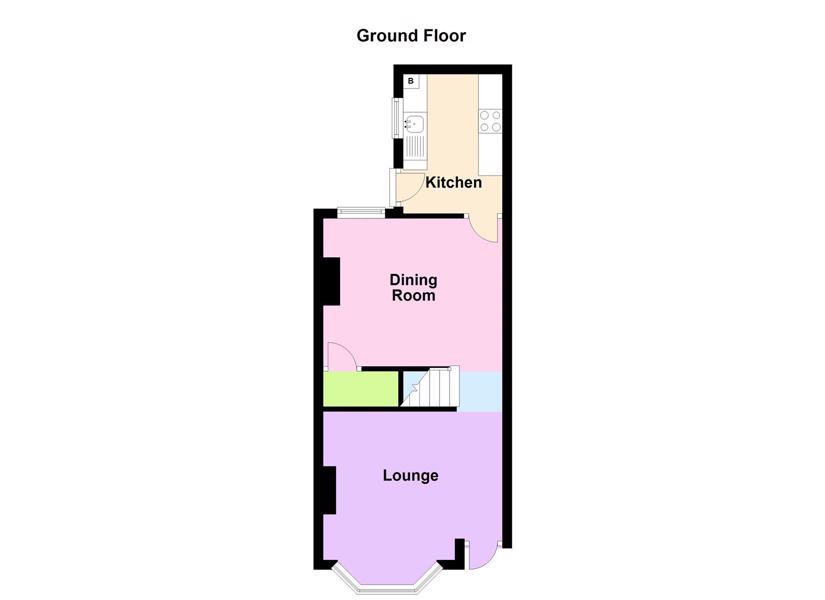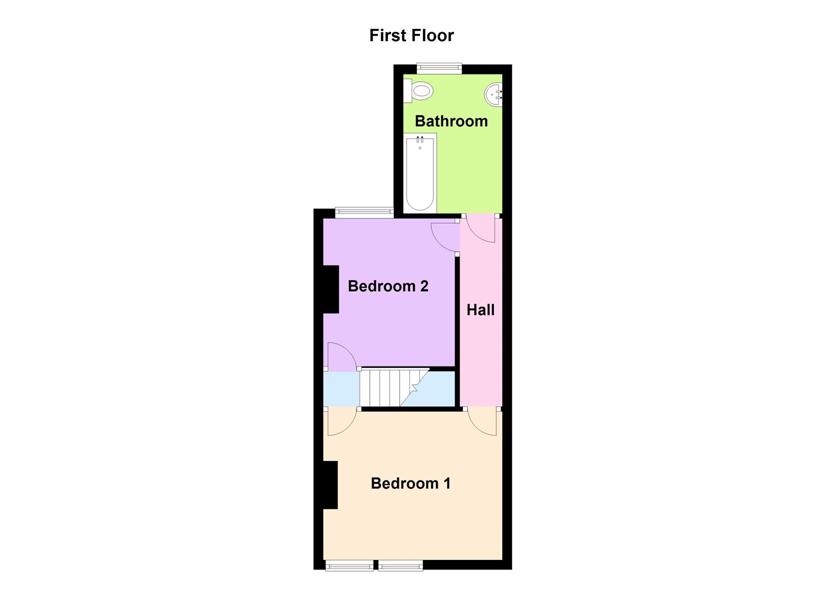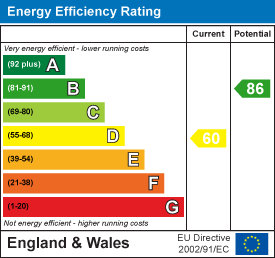Property Summary
PRICE RANGE: £235,000 - £245,000
Don't miss your chance to view a refurbished two double bedroom end of terraced house that would make an ideal first time purchase or rental property. Two reception rooms, a newly fitted kitchen and bathroom, with a redecoration throughout this property is ready to move straight in. No forward chain.
Property Features
- 2 Bedroom End of Terrace
- Newly Refurbished
- Ideal for Investors and First Time Buyers
- No Chain
PROPERTY DESCRIPTION
A refurbished two double bedroom end of terraced house that would make an ideal first time purchase or rental property. Two reception rooms, a newly fitted kitchen and bathroom, with a redecoration throughout this property is ready to move straight in. No forward chain.
LOCATION DESCRIPTION
Situated on a quiet residential road only 0.3 miles from Strood high street with an array of shops and eateries. 0.4 miles away lies Strood Train Station with good links into London. There are many good local primary schools in the area.
FRONTAGE
A half height wall enclosing a small frontage with shingled area in front of the bay with a pathway leading to a covered entrance with a white upvc door opening into...
LOUNGE
(12'3" x 10'2" plus bay)
A neutrally decorated lounge with a double glazed bay window to front. An opening with access to the stairs to first floor and a door leading to...
DINING ROOM
(12'3" x 10'1")
Ample space for a dining table and chairs, a double glazed window out to garden, a wooden door to the under stairs cupboard housing the electric meters and space for additional storage. A wooden door leading to...
KITCHEN
(9'6" x 6'9")
A new fitted kitchen with a range of wall and base units. Oven, hob and extractor with white tiled splashback, space for under counter washing machine. A stainless steel single bowl sink and drainer with double glazed window over out to garden. A wall hung combi condensing boiler housed in a matching kitchen unit.
BEDROOM ONE
(12'6" x 10'2")
A double bedroom with two double glazed windows out to front, ample space for bed and bedroom furniture. White painted wooden doors leading to the stairs to ground floor and the hallway
BEDROOM TWO
(10'2" x 9'3")
Another double bedroom with double glazed window to rear. White Painted wooden doors leading to the hallway and the stairs to ground floor.
HALLWAY
A hallway connecting the two bedrooms and bathroom.
BATHROOM
(9'1" x 6'9")
A generous size bathroom with a close coupled WC, Basin with tiled splashback. bath with oversized tiled splashback, double glazed frosted window out to garden.
REAR GARDEN
A south east facing rear garden, all enclosed, mostly paved, with shed for additional storage.
SERVICES
Mains Gas, Electricity, Water and Drainage.
Council Tax: Medway Council
Band: B 2021/2022 Charges: £1,434.56

