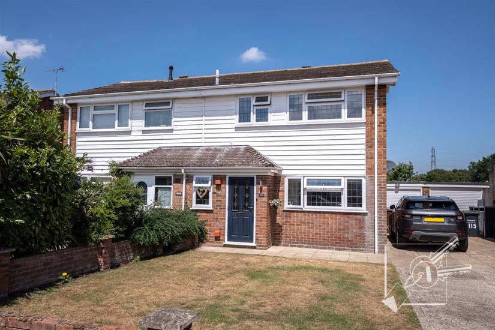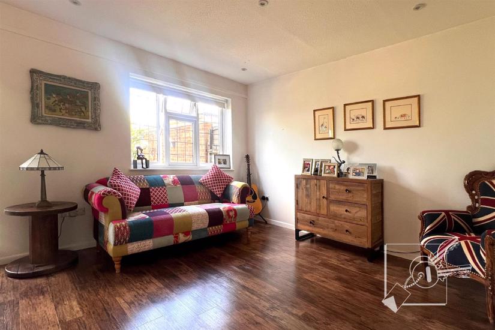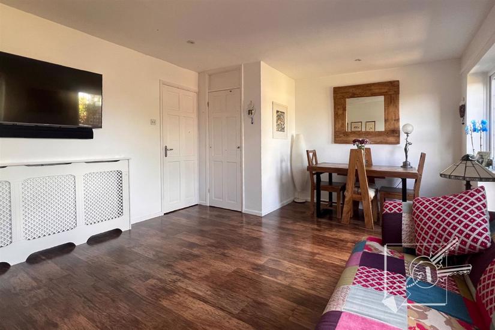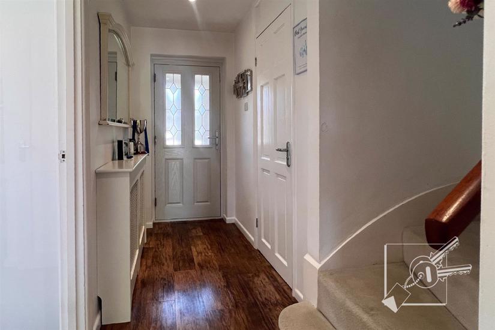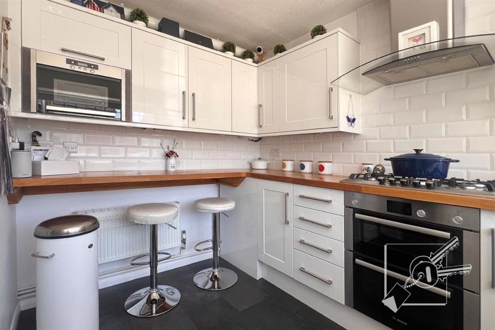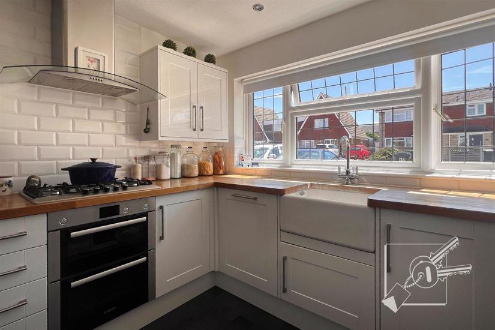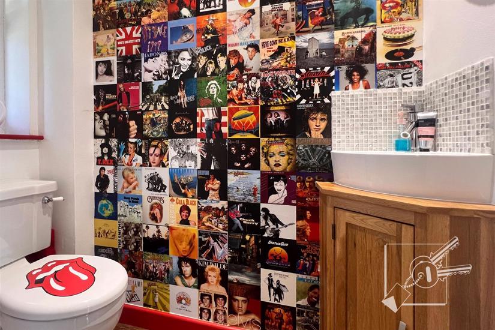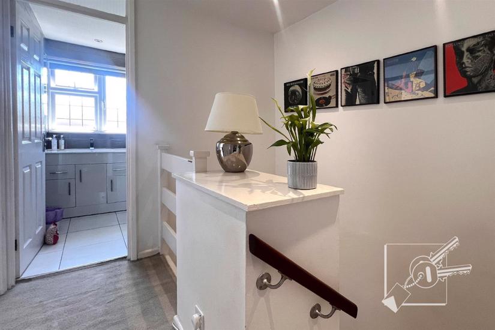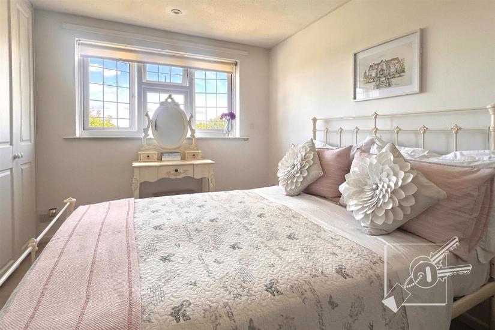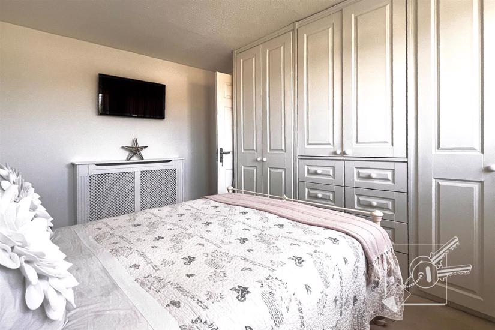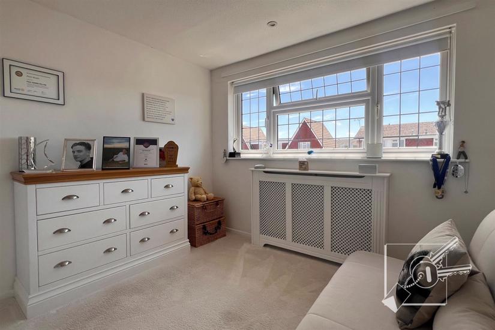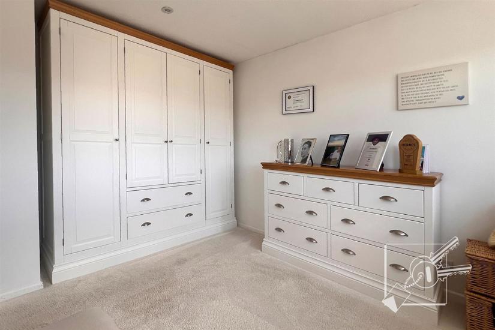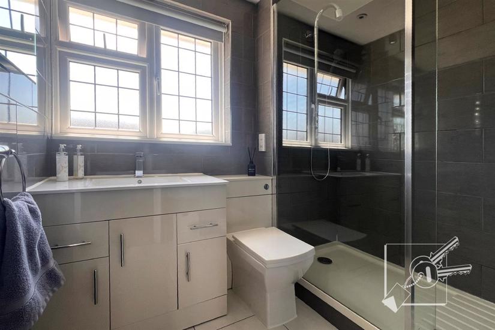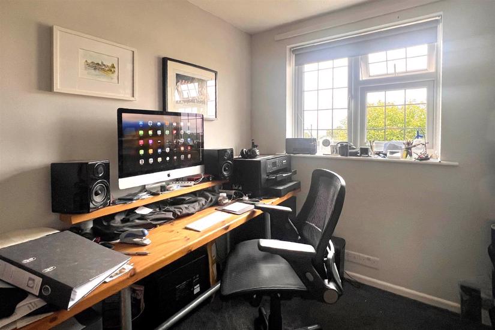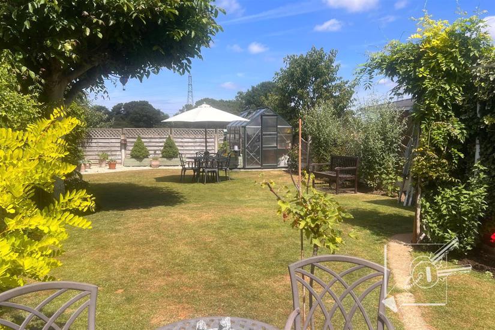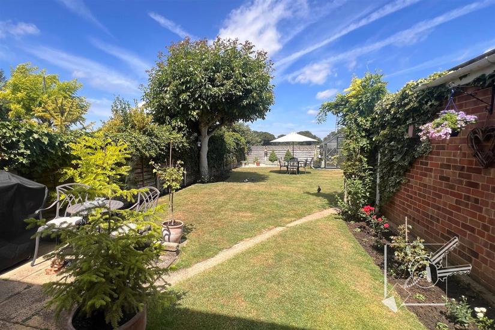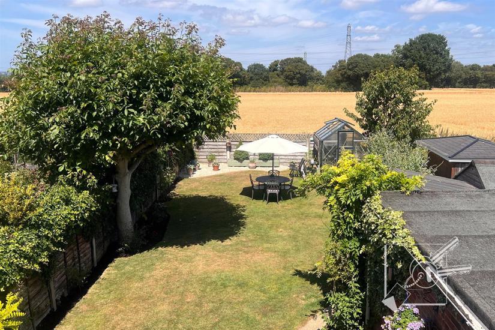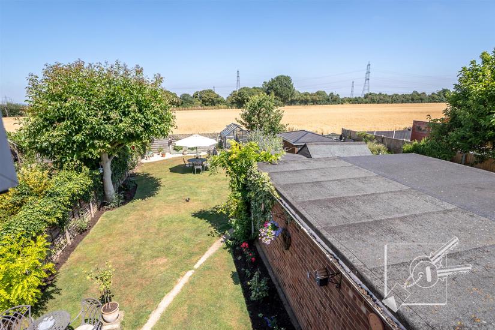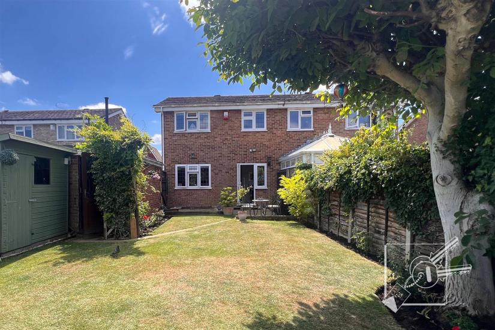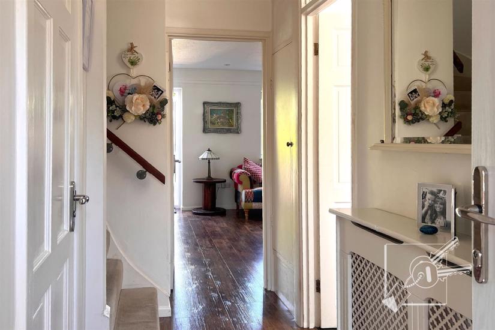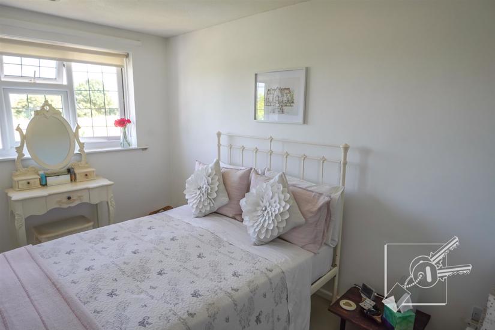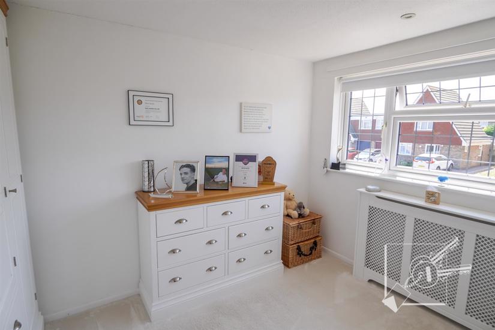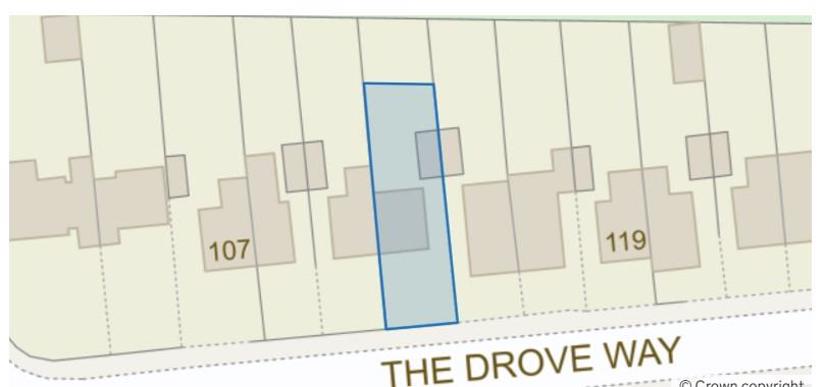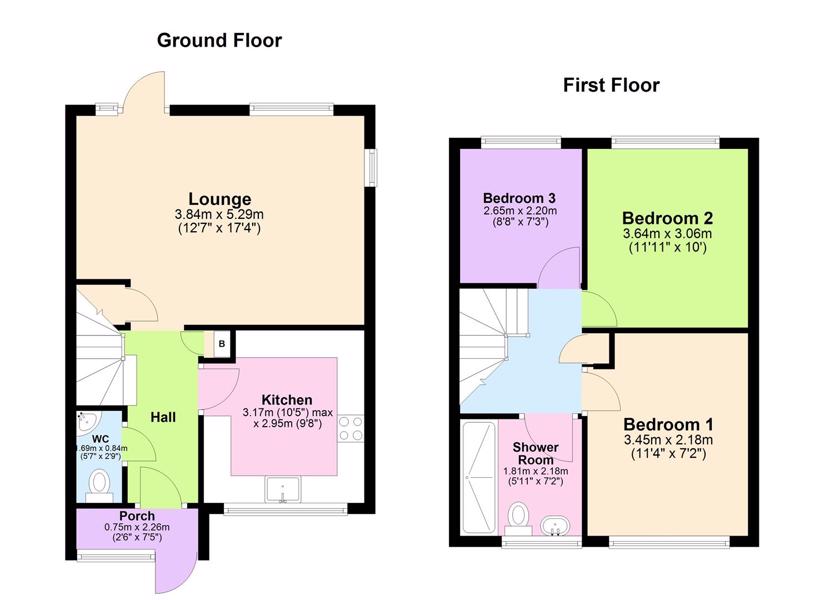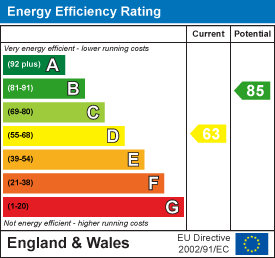LOCATION:
Istead Rise is known for its friendly community and excellent local amenities, making it a wonderful place to call home. With easy access to nearby transport links, you can enjoy the tranquillity of suburban living while remaining well-connected to the bustling centres of Gravesend and beyond. Backing onto open farm land, this property situated on The Drove Way is within walking distance of local shops and amenities. An Ideal location for young families, with its own primary schools, a community centre with licensed bar, where functions take place, a Memorial Hall, and local GP Surgery. It is within the catchment areas of secondary and Grammar Schools and there are local busses which run to Gravesend town centre. Ideal for commuters you can travel via rail either from Gravesend on the domestic line to London or the Kent coast, or you can take the high speed train to St Pancras, London and arrive in approximately 22 minutes. You can also travel to London on the high speed train, which travels to London or you can take the train from Meopham Station which travels on the Victoria line. All in all this a great place to l live.
DESCRIIPTION:
Nestled in the charming area of Istead Rise, Gravesend, this delightful house on The Drove Way offers a perfect blend of comfort and convenience. With three well-proportioned bedrooms, this property is ideal for families or those seeking extra space. The single reception room provides a warm and inviting atmosphere, perfect for relaxation and dining. The kitchen/breakfast room is well fitted including, built in oven, hob, wine chiller, integrated fridge/freezer and an integrated dishwasher.
There is a ground floor cloakroom for added convenience, whilst the house, features a well-appointed shower room ensuring that all your daily needs are met with ease. One of the standout features of this property is the ample parking space, accommodating up to three vehicles, which is a rare find these days.
This property presents a fantastic opportunity for those looking to settle in a peaceful yet accessible area. Whether you are a first-time buyer or seeking a family home, this house on The Drove Way is sure to impress. Don’t miss the chance to make this lovely residence your own.
FRONTAGE:
The front garden is mostly laid to lawn with a retaining wall and footpath leading to front porch.
PORCH:
Composite front door and double glazed window. An ideal space to kick off shoes and boots. Plumbing for washing machine. Inner door to:
HALL:
Solid wood floor, radiator, with cover, cupboard housing Baxi bolier for gas central heating and hot water.
CLOAKROOM:
Double glazed window to front, white suite comprising low level w.c., vanity wash basin, solid wood floor.
LOUNGE/DINER
Double glazed window to rear and double glazed door to garden, solid wood floor, radiator with cover, under stair storage cupboard, inset ceiling spot lights.
KITCHEN:
Double glazed window to front, tiled floor. Fitted with a white gloss wall and base units with wood work tops and matching breakfast bar, butler style sink unit, Bosch built in five ring gas hob, with extractor hood above, built in oven, integrated fridge/freezer, integrated wine chiller, integrated dish washer, integrated microwave. Radiator, inset ceiling spot lights.
STAIRS/LANDING
Turning staircase with carpet, access to loft, airing cupboard.
BEDROOM 1:
Double glazed window to rear over looking the rear garden and farmland beyond. Carpet, radiator with cover, fitted wardrobes along one wall.
BEDROOM 2:
A double room with double glazed window to front, carpet, radiator with cover, we understand the freestanding wardrobes are to remain.
BEDROOM 3:
A good size room with space for bed and bedroom furniture,. Double glazed window to rear, overlooking rear gardens and farmland beyond, radiator. Currently used as an office by the present vendor.
SHOWER ROOM:
Double glazed window to front, heated chrome towel rail, double shower cubicle, vanity wash basin, low level w.c., tiled walls.
REAR GARDEN:
A generous size rear garden backing on to farm land. Paved patio, remainder laid to lawn with shrubs and bushes. Outside water tap, timber shed, side gate, panelled fencing to sides and rear.
GARAGE:
Situated to the side of the property with up and over door, power & light. There is additional parking on the drive for two-three cars.
TENURE:
Freehold
LOCAL AUTHORITY:
Gravesham Borough Council
Council Tax Band D - ££2.294.16 for 2025-2026
SERVICES:
Mains gas, electricity, water and drainage.
LAND SEARCHES
There are 0 local land charges for your search area.
Your free search reference is: 3340966

