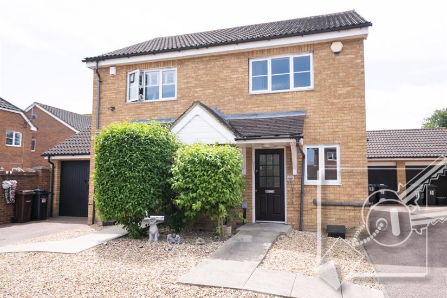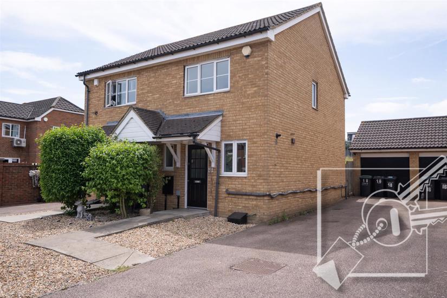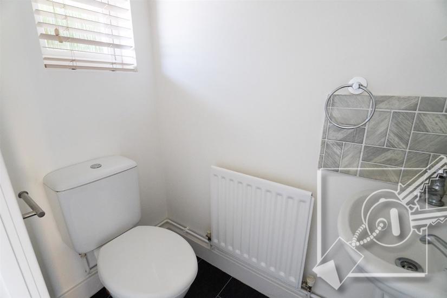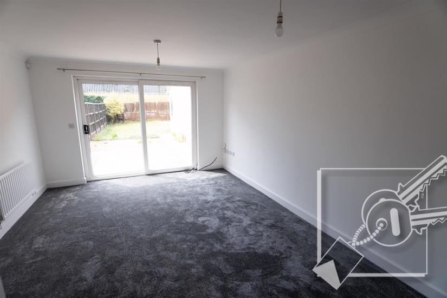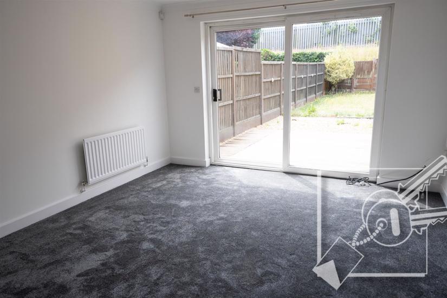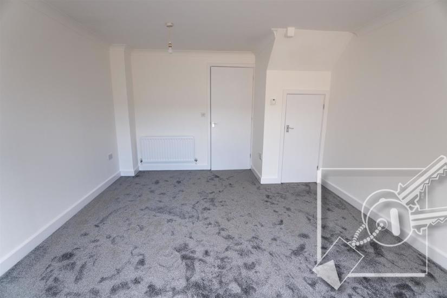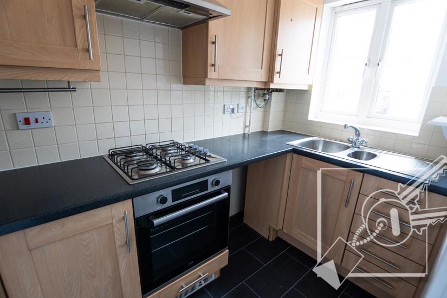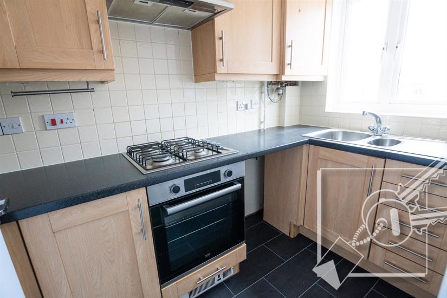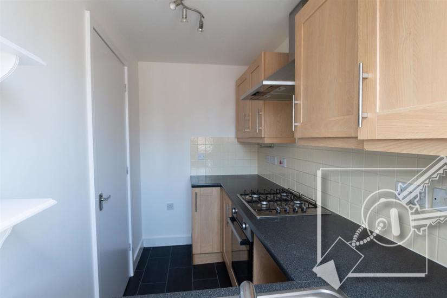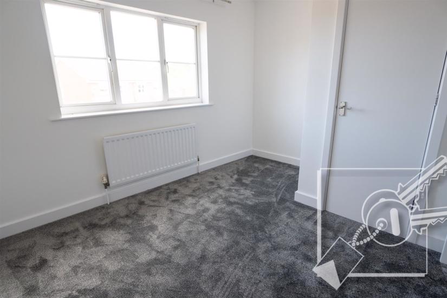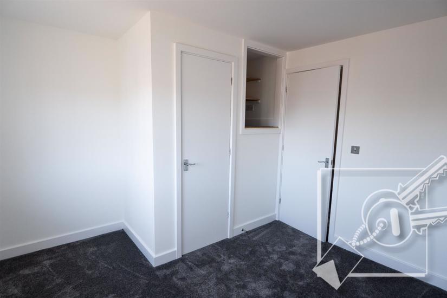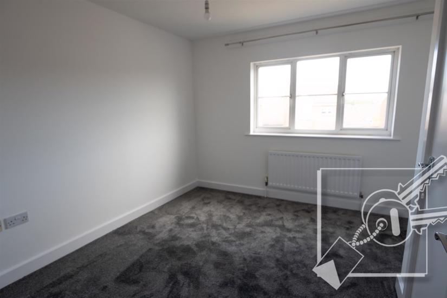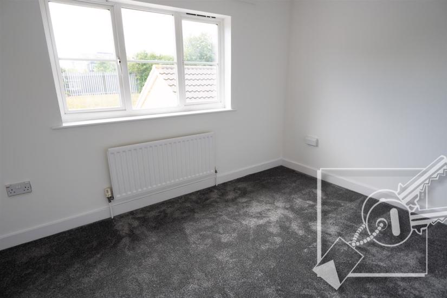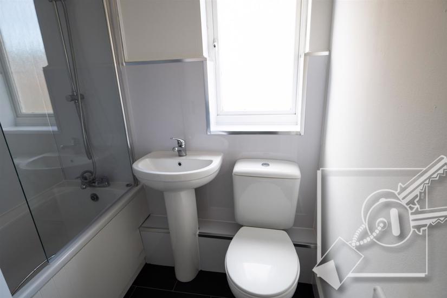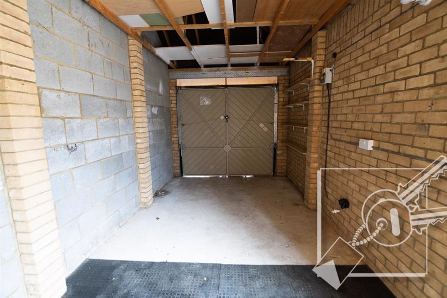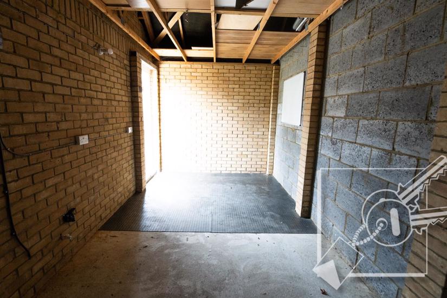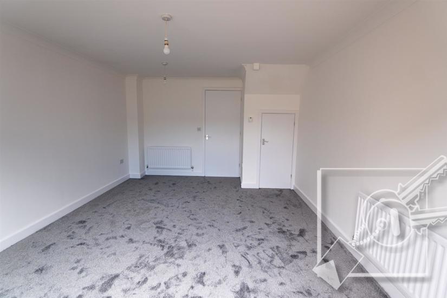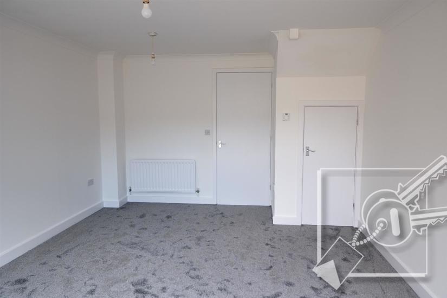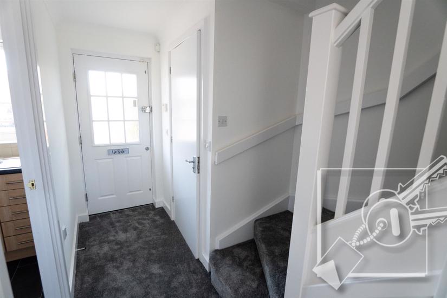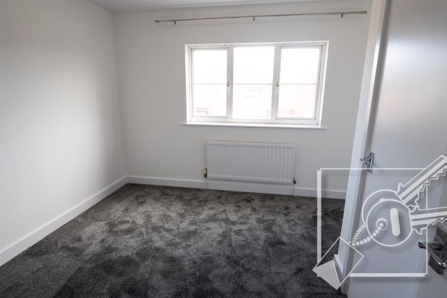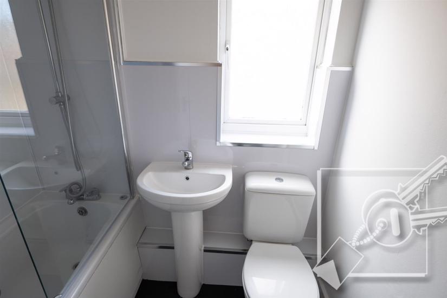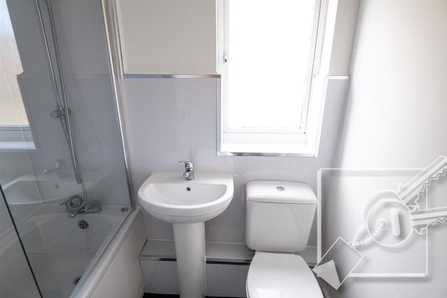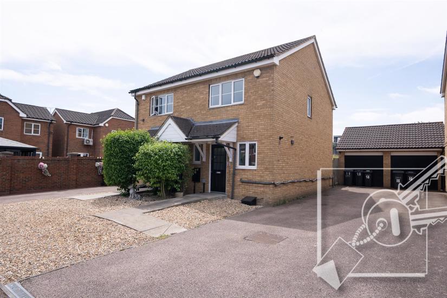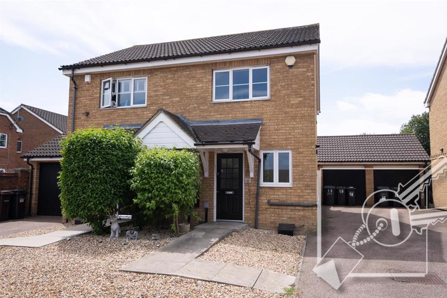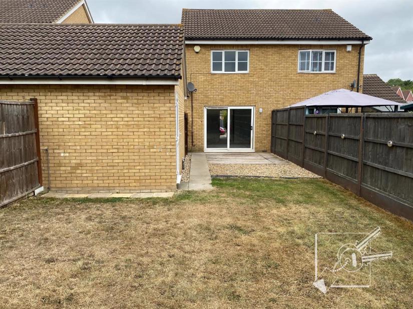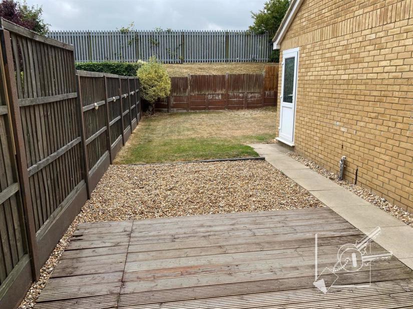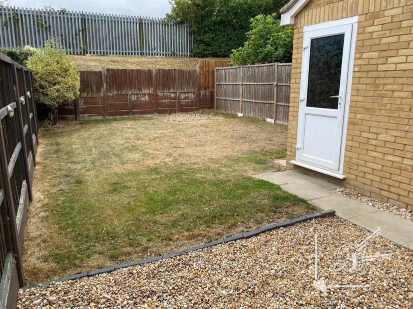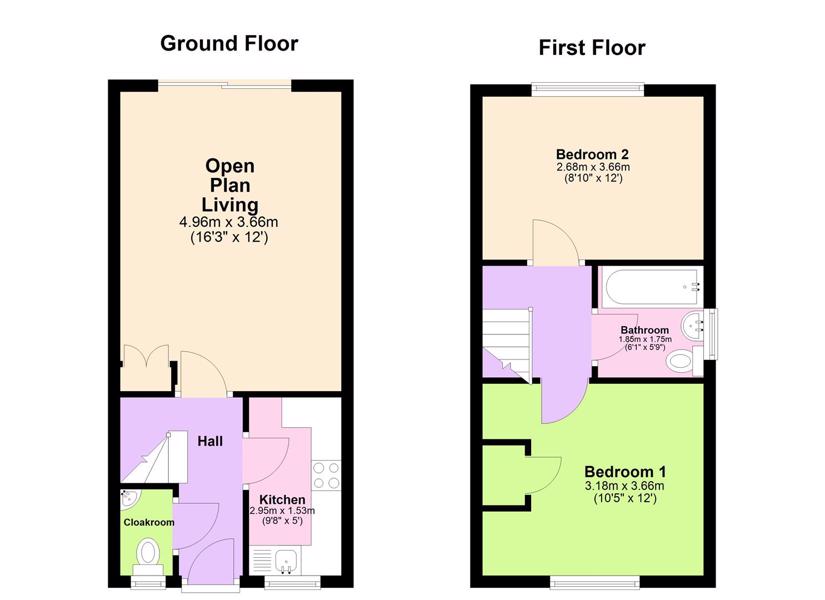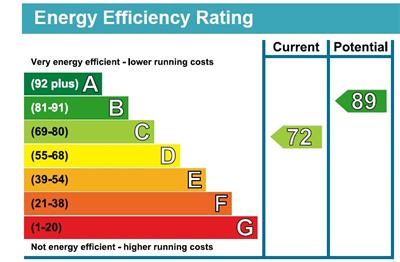DESCRIPTION:
Offering an excellent opportunity for first time buyers, we are delighted to bring to market, this two bedroom semi-detached house. Recently re decorated throughout and benefiting from new carpets, the house is move in ready and offers immediate vacant possession. On entering the property, you are greeted by a hallway with access to a convenient ground floor cloakroom and a fitted kitchen with oven and hob. The lounge/diner offers a space for relaxation and dining within one area with double glazed patio doors flooding the room with plenty of natural light and direct access into the rear garden, which provides further space for relaxation and outdoor entertaining during the summer months.
Upstairs there are two double bedrooms, the master with built in wardrobe and storage. The well appointed bathroom is also situated on the first floor level. Other benefits to note are the property is heated by Gas Central Heating and it is double glazed throughout. There is a garage situated to the side of the house, with plumbing, power & light, overhead storage and a courtesy door to the garden. There is also the added benefit of additional parking on the drive for 2-3 cars, meaning you and your guests, should have no problem in parking.
LOCATION:
Tucked away, in a pleasant cul-de-dac location on a popular development of similar type properties known as Maritime Gate. Offering excellent transport links whether you prefer to travel by car, rail or bus. Gravesend Town Centre and mainline railway station are within easy access, whilst Ebbsfleet International railway station is also within easy reach and provides a high speed service to St Pancras, London, making it an ideal location for those that commute. There is a choice of nursery, primary and secondary schools, all within close proximity making it ideal for young families.
FRONTAGE:
An open plan frontage, designed for easy maintenance with pebbles and a paving slabs leading to front door. Gas meter .
HALL:
Composite front door, radiator, new carpet.
CLOAKROOM:
Double glazed window to front, radiator, vinyl floor. White suite comprising hand basin with tiled splashback, low level w.c. Fitted Medicine cabinet.
KITCHEN:
Double glazed window to front. Fitted with a range of limed oak effect wall and base units, black rolled edge work tops, stainless steel one and a half bowl sink and drainer. Inset gas hob with extractor hood above, built in oven. Worcester boiler for hot water and central heating, concealed within cupboard. Plumbed for washing machine and space for fridge freezer.
LOUNGE/DINER
A bright and spacious room with new fitted carpet, understair storage cupboard, double glazed patio doors, leading out to garden, two radiators.
STAIRS/LANDING:
Turning staircase with new carpet leading to first floor, on the landing is the loft hatch giving access to roof void.
BEDROOM 1:
Double glazed window to front, radiator new carpet, built in cupboard and over stairs storage space.
BEDROOM 2:
Double glazed window to rear, new carpet, radiator.
BATHROOM
Double glazed window to side, vinyl floor, radiator. White suite comprising, panelled bath with shower mixer tap and glass screen, pedestal wash basin, low level w.c.. Radiator, vinyl floor, part Aqua boarding to walls.
REAR GARDEN:
Fully enclosed rear garden, with panelled fencing, timber decked area, pebbled area, paved path leading onto lawned area, side gate.
GARAGE:
Brick built garage situated to the side of the property with up and over door, courtesy door to garden, power, light, plumbing, pitched tiled roof with overhead storage.
PARKING:
There is off street parking on the tarmac drive in front of the garage for two/three cars.
LOCAL AUTHORITY:
Gravesham Borough Council
Council Tax Band C -£2,039.25
TENURE:
Freehold
Amex Estates manage the whole estate and charge an annual maintenance for the location. This is paid in June and December each year. 2025 June payment for half the year was £55.
SERVICES:
Mains Gas, Mains Electricity, Mains Water, Mains Drainage.
LOCAL LAND SEARCH
There are 3 local land charges for your search area. reference is: 3301921. Smoke Control Order In Place

