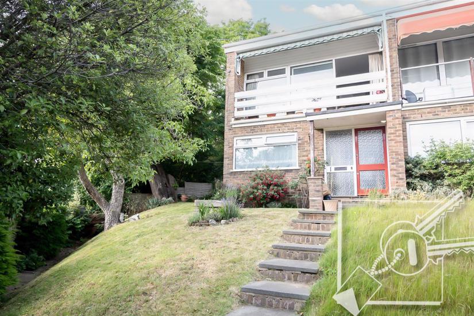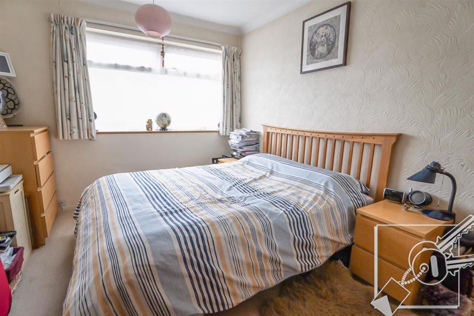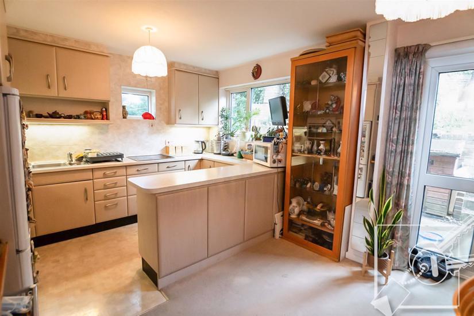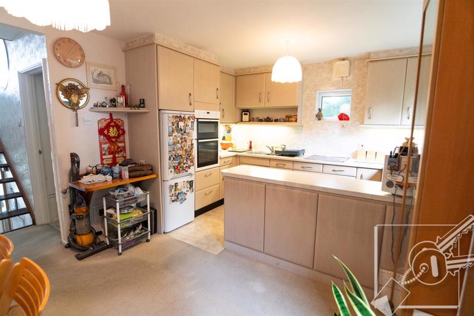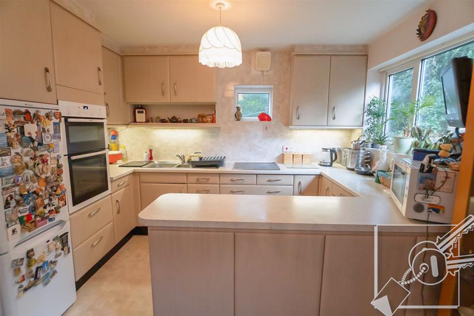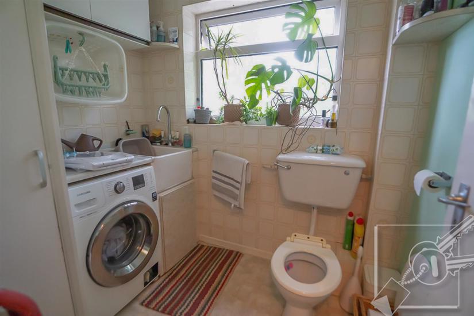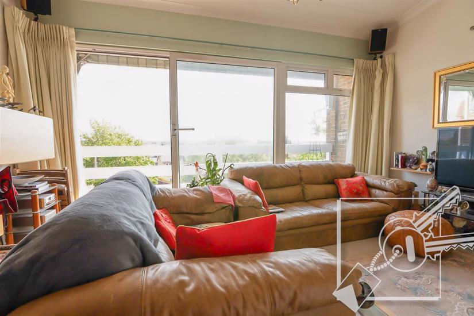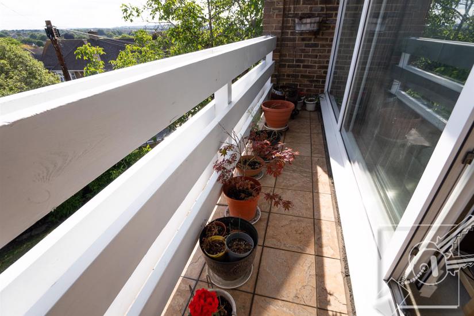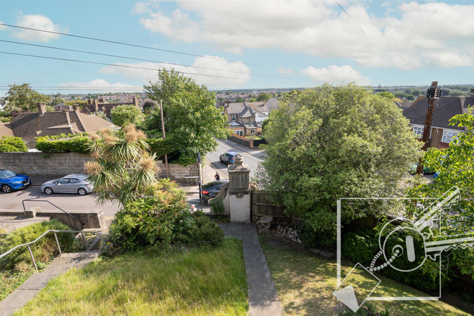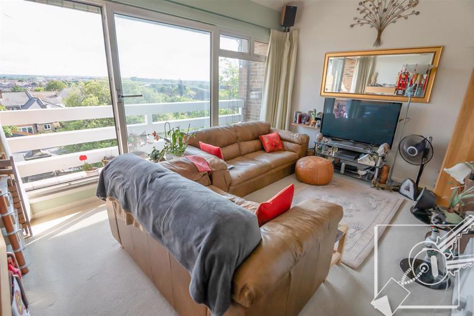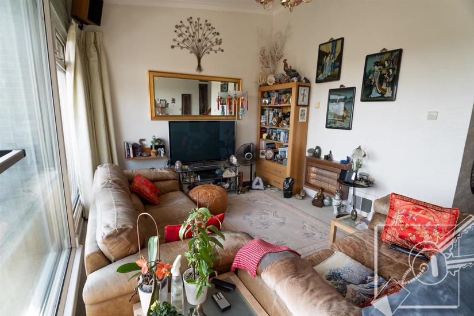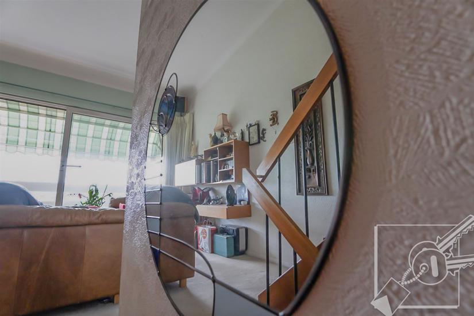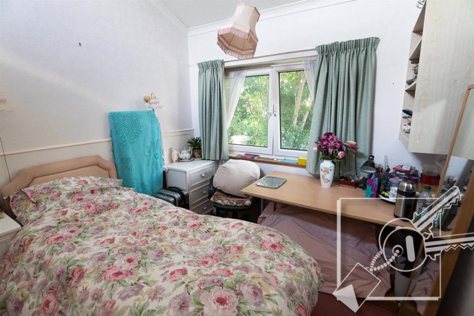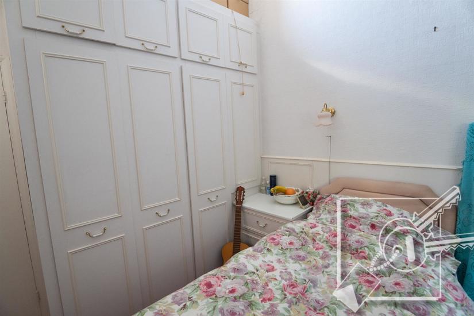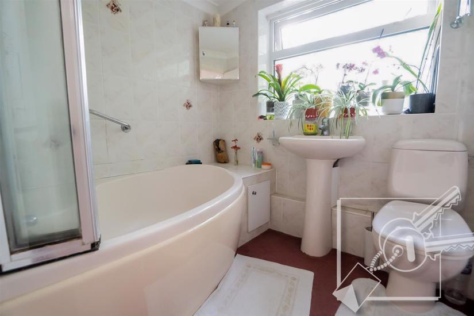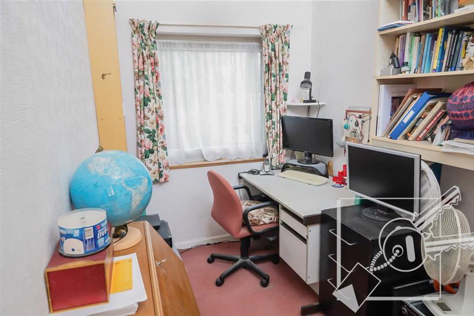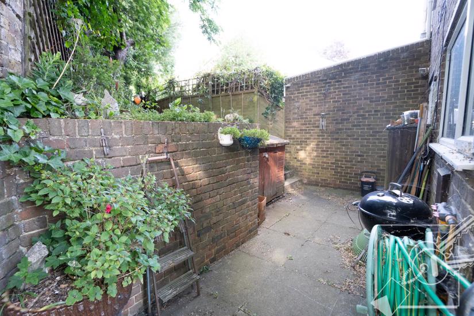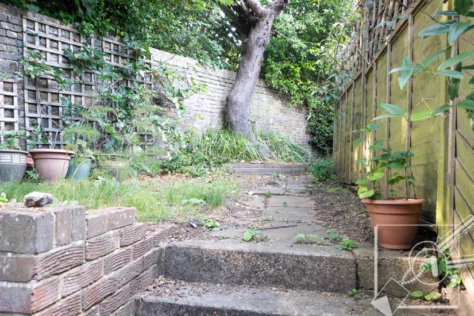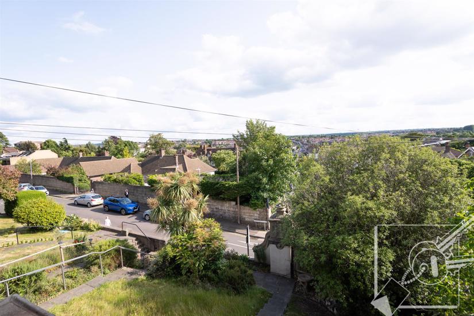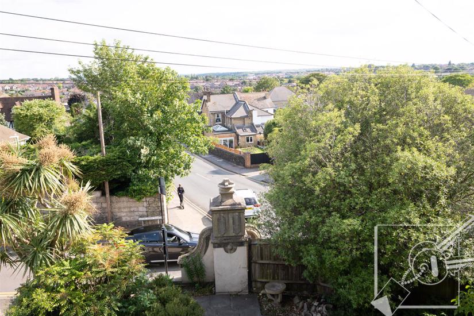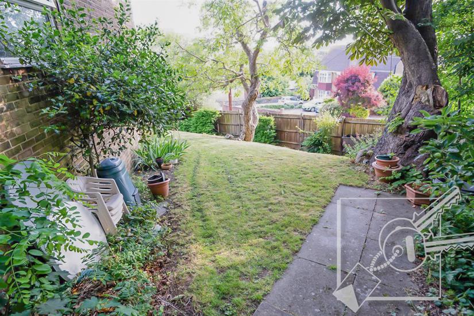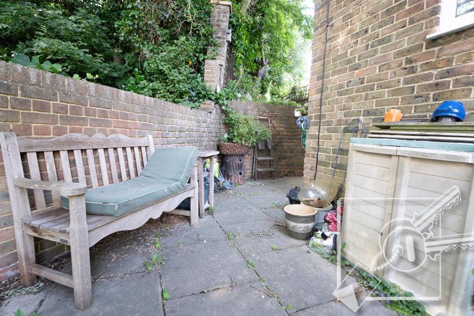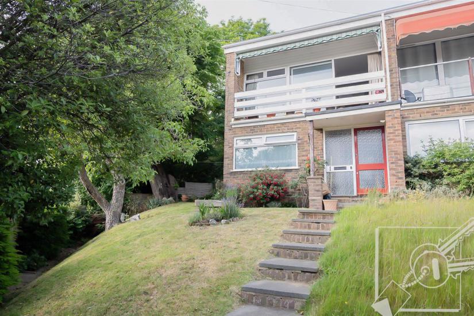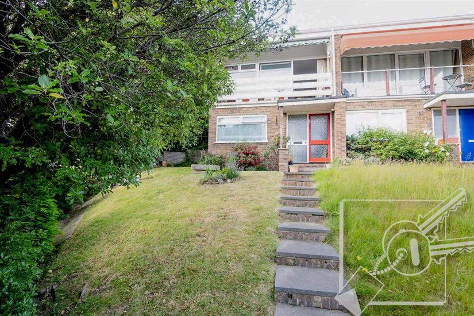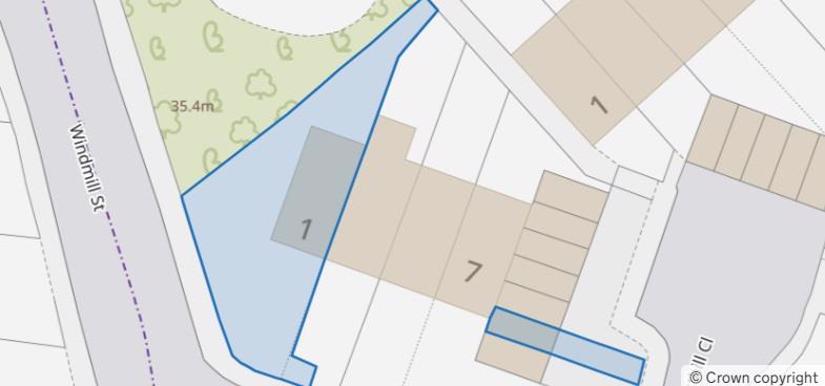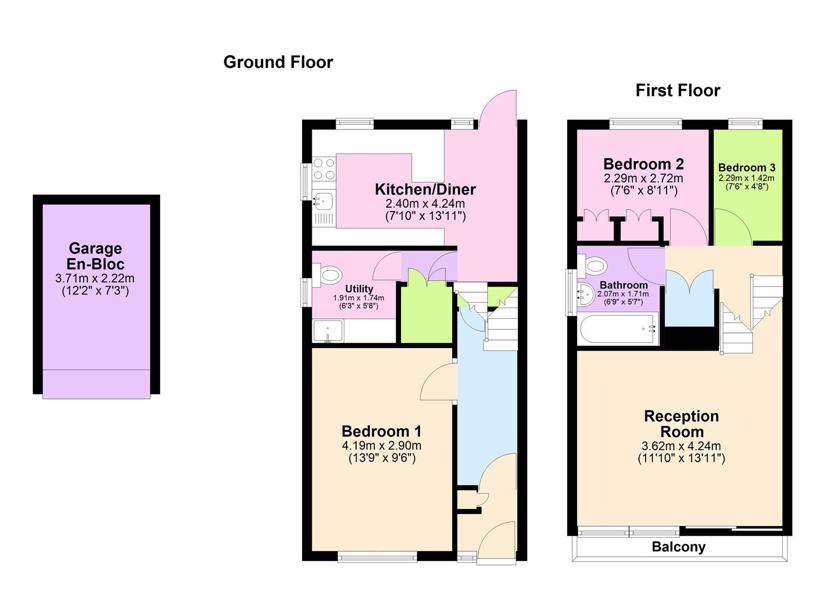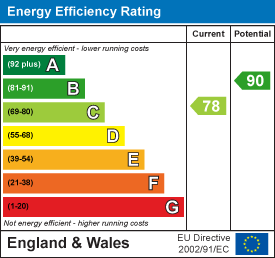LOCATION:
Leith Park Road is a popular location, on the edge of Windmill Hill and within 0.5 miles walking distance of the town centre & mainline Railway Station. Windmill Hill is a conservation area and point of interest where you can enjoy fantastic views over the town centre with the historic river Thames beyond. There is a children's play area on the hill and at the bottom of the hill you will find Windmill Gardens, a bowling green and tennis courts, literally within a few minutes walk of the property.
The mainline railway station makes it perfect for commuters offering a high speed service to London St Pancras in just 23 minutes or you can take the domestic train to London, which stops at Waterloo, London Bridge and Charing Cross or travel to the Medway towns or the Kent Coast. Ebbsfleet international railway station is also within a few miles which offers a high speed service to London in just 17 minutes. The A2 is easily accessible with links to the M2, M20 & M25. Bluewater shopping centre with its array of shops and restaurants is just a bus or car journey away if you fancy some retail therapy, dining with friends in one of their many restaurants and cafe bars or a trip to the cinema.
The property is located within the catchment area of a choice of good primary, secondary and grammar schools, including Gravesend Grammar School and Mayfield Grammar, which are within walking distance, making it a perfect place for families to live.
DESCRIPTION:
Welcome to this fabulous three bedroom end of terrace house, situated on a corner plot and boasting fantastic views across Gravesend. A split level home arranged over four half floors - this property oozes with natural light throughout and boasts excellent accommodation including a fitted kitchen/diner, utility room with a w.c. and butler style sink, a superb lounge with double glazed patio doors making the most of the views and providing access onto a full width balcony, two double bedrooms , a single bedroom and a bathroom. The house benefits from twelve solar roof panels, double glazed windows and is heated by gas fired warm air central heating. Outside there is an enclosed rear garden, whilst the front extends round to the side of the house. There is a garage en bloc, plus an additional parking space on its forecourt. Properties like this in this location, do not come to market very often and therefore we recommend viewing as soon as possible to avoid any disappointment of missing out.
FRONTAGE:
Situated in an elevated position, with steps leading up to the front door. Lawned mature gardens extend from the front to the side and rear including a Walnut tree, Chestnut tree and a Cherry Tree.
ENTRANCE PORCH:
Opaque single glazed front door, warm air vent, cupboard, single glazed sliding door into:
HALL:
Carpet, under stair storage cupboard with plenty of space, electric meter and solar panel controls. Cupboard housing Johnson & Starley warm air boiler which we understand is serviced regularly by British Gas. Door to:
BEDROOM 1:
Double glazed window to front, carpet, warm air vent.
STAIRS:
Open plan wooden stair case:
KITCHEN/DINER:
Double glazed window to side and rear, double glazed door to rear garden. Fitted with matching wall and base units, including a room dividing unit, Neff double oven in housing unit, electric hob, sink and drainer. Vinyl floor to kitchen area, carpeted to dining area, warm air vent.
UTILITY ROOM:
Double glazed window to side. Low level w.c., butler style sink with mixer tap. Plumbed for washing machine, built in cupboard and large airing cupboard with hot water cylinder. Vinyl floor.
LOUNGE:
Double glazed patio doors onto balcony with superb views of Gravesend and beyond. Electric fire, warm air vent, carpet.
STAIRS/LANDING:
Open wooden stair case.
BEDROOM 2:
Double glazed window to rear, carpet, warm air vent, built in wardrobe.
BEDROOM 3:
Double glazed window to rear, carpet, warm air vent, built in wardrobe.
BATHROOM:
Double glazed window to side, carpet, electric heated towel rail. Corner bath with electric shower over, pedestal wash basin, low level w.c.. Tiling to walls.
REAR GARDEN & SIDE GARDEN
Secluded rear garden with paved patio, shrubs and bushes, rear gate leading to path way across the rear of the terrace and steps down to the garages. A further secluded side garden with patio.
GARAGE:
Single garage with parking on the forecourt.
TENURE:
Freehold
LOCAL AUTHORITY:
Gravesham Borough Council
Council Tax Band D -£2,294.16
This property is located in the Windmill Hill Conservation area. We understand there are tree preservation orders within the grounds of the property and surrounding area.
SRVICES:
Mains Gas, Mains Electric, mains water, mains drainage. Solar Roof panels.
LOCAL LAND SEARCH
There are 4 local land charges for your search area. reference is: 3298942 smoke control order in place

