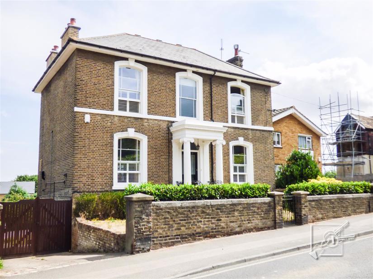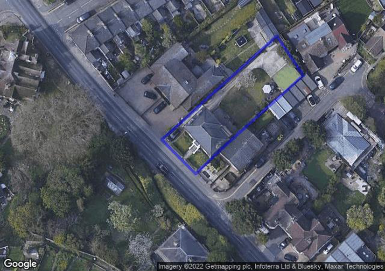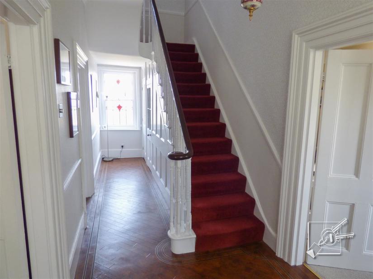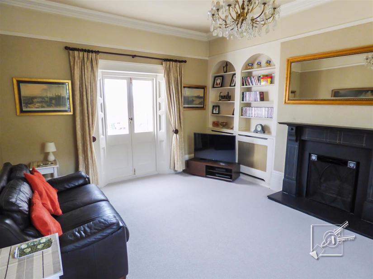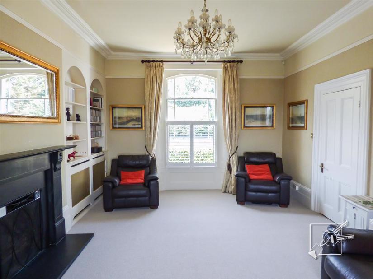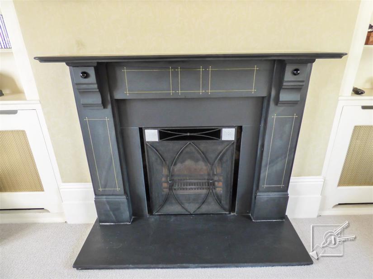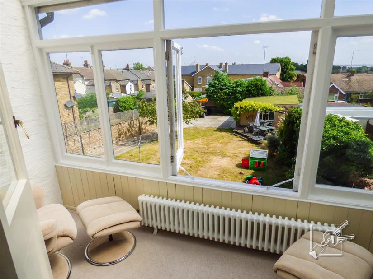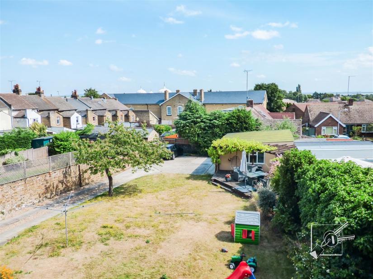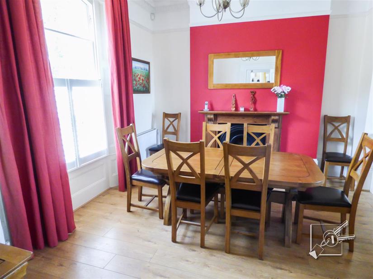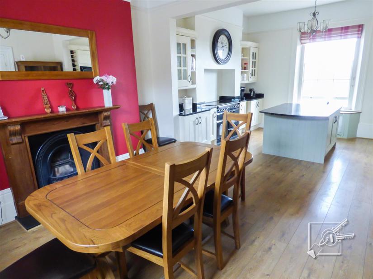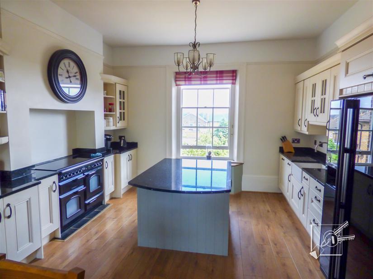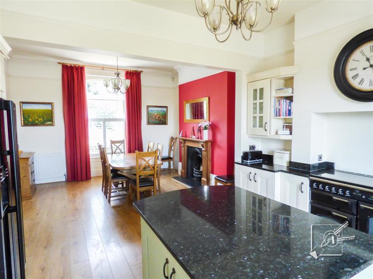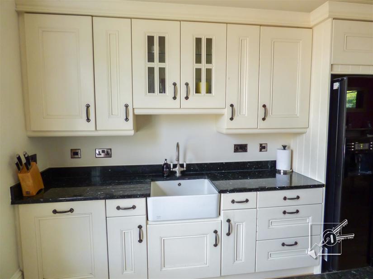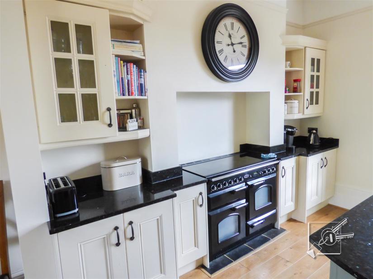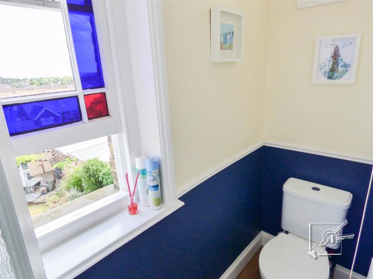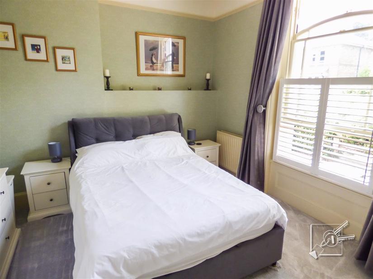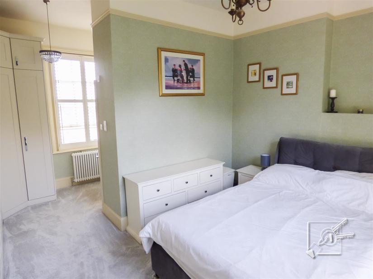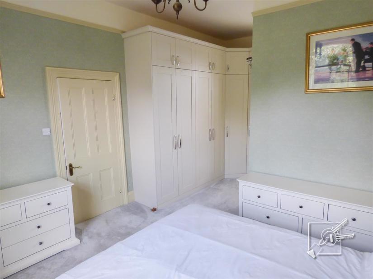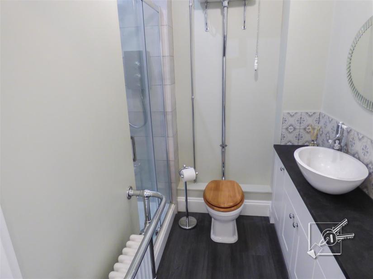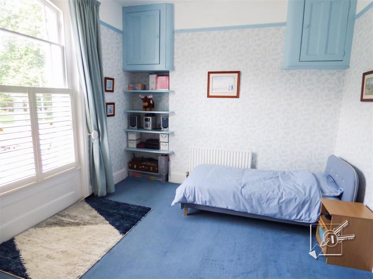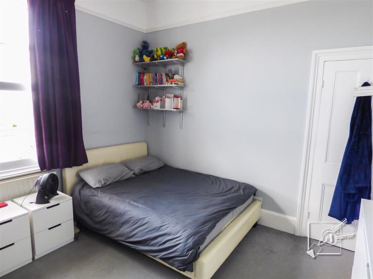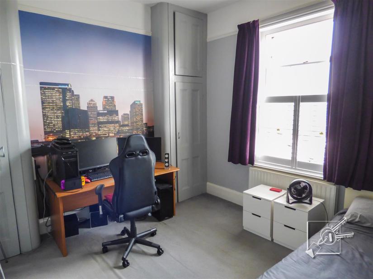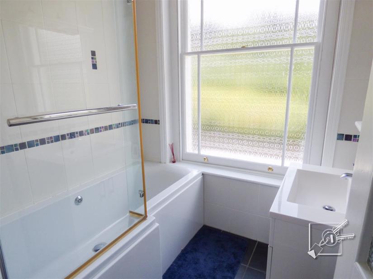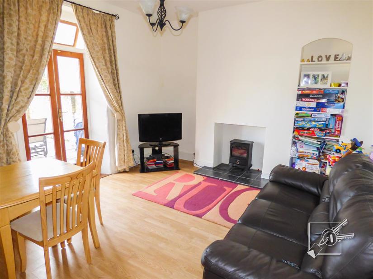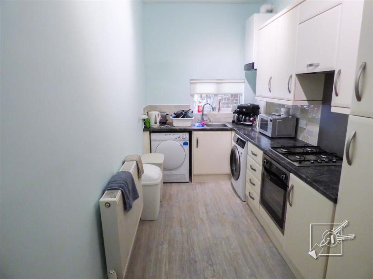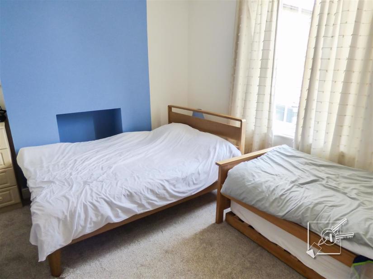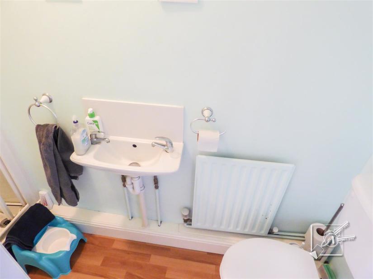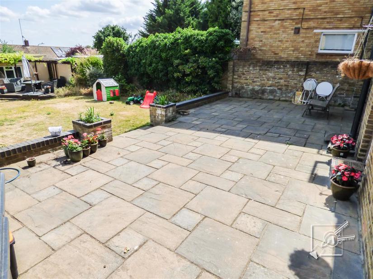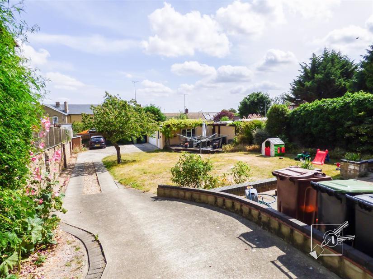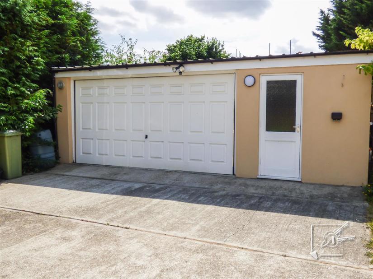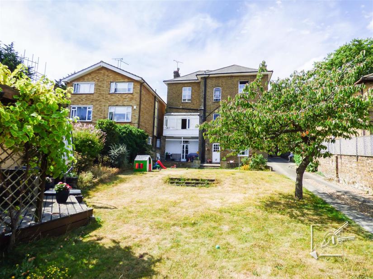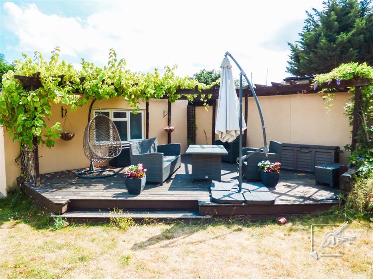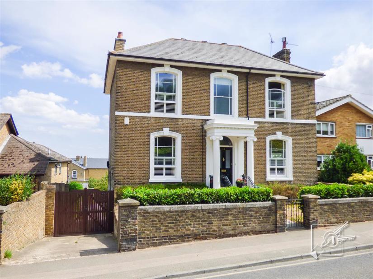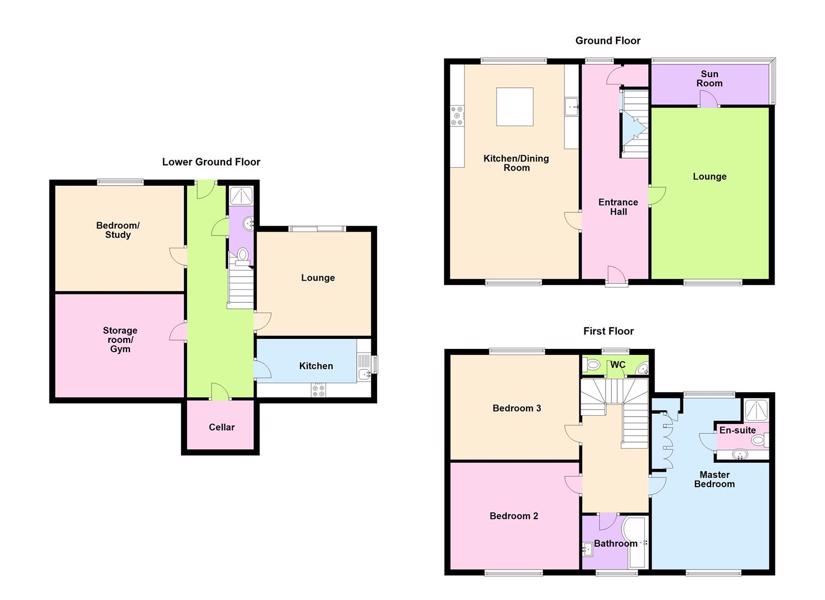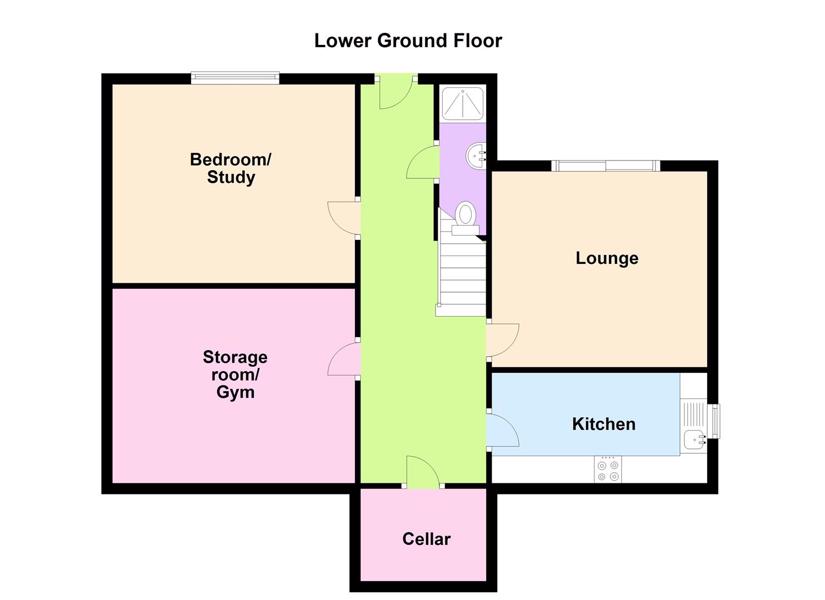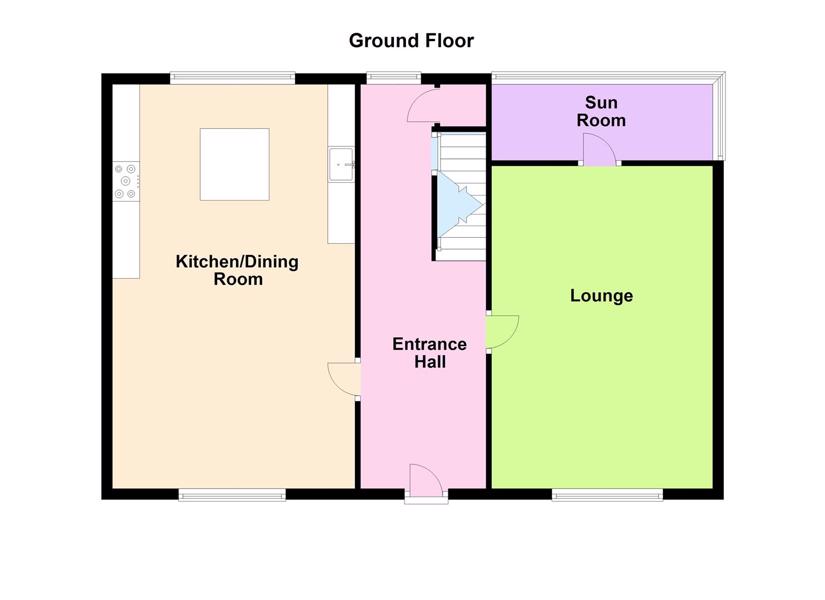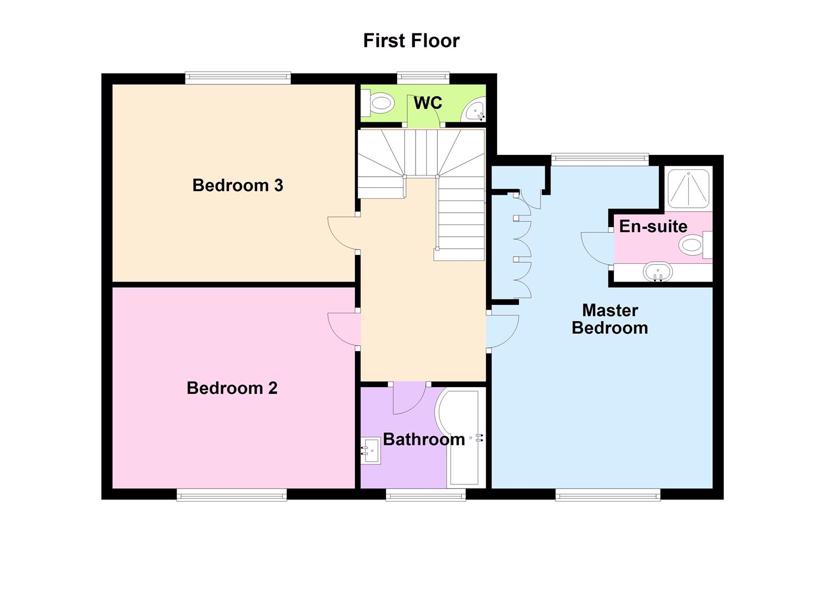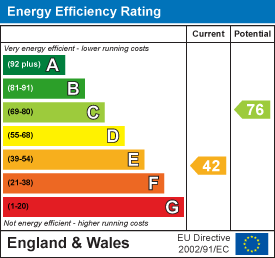DESCRIPTION:
This impressive double fronted, elegant four bedroom house, offers charm and character including some original features. Arranged over three floors, it comprises three reception rooms, two kitchens and a sun room with superb views over Gravesend and the River Thames beyond. There are three bathrooms, including a recently installed en-suite shower room to the master bedroom. Offering multi generational accommodation, with a separate boiler providing heating and hot water, to the lower ground floor and its own access which means its a completely self contained annex. The huge rear garden offers plenty of outdoor space and is a perfect place for entertaining. There is plenty of parking behind wooden gates, an electric charge point and a double garage with a remote control door. Heated by gas central heating, the current vendors have replaced most of the windows with in-keeping double glazed sash units within the last three years.
LOCATION:
Parrock Road is located within walking distance from Gravesend town centre and mainline railway station which offers services to London including a high speed train to St Pancras in approximately 23 minutes, or you can travel from Ebbsfleet International railway station which is making it a prefect location for commuters. Echo Square is also within a few minutes walk and offers a range of every day local shops and facilities including hair salon, tea rooms, florist, Chinese restaurant, pub and various takeaways. Windmill Hill is just up the road where you can enjoy stunning views from the park and Windmill Garden, you can also enjoy a drink and a meal in the well known local Windmill Tavern. There are a choice of good local schools within the catchment area including Gravesend Grammar School which is within walking distance from the property and Mayfield Grammar School. The A2 is within approximately 2 miles and provides links to the M25, M2 & M20. Bluewater is less than 6 miles where you can enjoy some retail therapy or visit the cinema.
FRONTAGE:
The property is approached by a wrought iron gate, pathway and four shallow steps with wrought iron railings each side leading to the front door. There is a lawn either side of the steps and long drive to the side of the house with double wooden gates .
GROUND FLOOR:
ENTRANCE HALL:
A wide entrance door into the spacious hallway, feature stained glass window to rear, doors opening into lounge, kitchen/diner, under stair storage cupboard and stairs to lower ground floor. Staircase to first floor.
LOUNGE:
(19'4" x 13'3")
A beautiful room with double glazed sash window to front, including wooden blinds. Focal point feature fireplace, with alcove shelving each side. Double doors leading into:
SUN LOUNGE:
(13'7" x 4'6")
A room with with a view overlooking the rear garden and views of Gravesend and beyond. Light and airy with wide opening window and space for small table and chairs. School style radiator. An ideal place to sit and relax and soak up the views.
KITCHEN/DINER
(24'3" x 14'6")
The main hub of the home and a great place for dinner parties. Double glazed sash window to front with wooden blind, double glazed sash window to rear over looking the garden with a bench seat. Wooden flooring, feature gas fire in-keeping with the character of the property, radiator. Fitted with cream wall and base cupboards, butler style sink, black granite style work surfaces. Central island unit, shelving space for microwave with matching black granite surface. Built in wine storage unit. Space for American style fridge freezer and space for range style cooker with fitted extractor fan above, integrated dishwasher.
FIRST FLOOR:
Turning stair case with carpet and spindle balustrade.
W.C.:
Situated on the half landing. Feature stained glass window to rear. Low level W.C., hand basin, radiator.
MASTER BEDROOM:
(19'4" x 8'9")
Double glazed sash window to front with wooden blind, carpet. Dressing area with fitted range of floor to ceiling wardrobes, radiator. Double glazed sash window to rear, door to :
EN-SUITE SHOWER ROOM:
Fitted within the last 3 years this en suite is modern yet has the charm found throughout the rest of the house. With a high level W.C., shower cubicle with rainfall shower head as well as a handheld, round counter top basin on a large built in vanity. Traditional heated towel rail.
BEDROOM 2:
(13'6" x 11'10)
A generous size double bedroom with double glazed sash window to front with wooden blind, carpet and built in cupboards and shelving to alcoves.
BEDROOM 3:
(13'6" x 11'10")
Another generous sized double bedroom with double glazed sash window to rear, over looking the rear gardens. Carpet, radiator, fitted in storage cupboards in the alcoves - one having railing and one having shelves.
BATHROOM:
Double glazed opaque window to front. White suite comprising P bath with glass screen and rainfall shower over and handheld shower, vanity wash basin, fully tiled walls. radiator.
LOWER GROUND FLOOR:
Potential to become a self contained annex. Separate heating system. Door leading to rear garden.
LOUNGE:
(14' x 11'11")
Glazed double doors leading onto the patio area. Fire place, with fitted shelving in alcove to one side, laminate flooring.
KITCHEN:
(14' x 6'7")
A galley style kitchen with window to side, radiator. Fitted with a range of matching cream wall and base cupboards, black granite effect work surfaces, sink and drainer, inset gas hob with built in oven beneath and integrated extractor hood. Plumbing and space for washing machine, space for tumble dryer, space for fridge/freezer.
BEDROOM 4:
(14' x 6'7")
Double bedroom with double glazed sash window to rear over looking the rear gardens, carpet.
STORAGE ROOM:
(14'1" x 12')
Currently used for storage. Radiator. ( This could easily be adapted to another reception room, or study.)
SHOWER ROOM:
(9'1" x 2'8")
Situated under the stairs making great use of the space available. Comprising shower cubicle, wash basin and w.c.. Radiator.
CELLAR:
Used for cold storage extending under the front path.
REAR GARDEN:
Large rear garden which is ideal for entertaining. Generous size paved patio, large lawned area, raised corner timber decked seating area with pergola, electric points and outdoor taps.
GARAGE:
A double width garage with remote control door and double glazed courtesy door to front Additional parking on forecourt and the long drive.
TENURE:
Freehold
SERVICES:
Mains Gas, electricity, water and drainage.
LOCAL AUTHORITY:
Gravesham Borough Council
Council Tax Band F - £2,874 from 2022-2023

