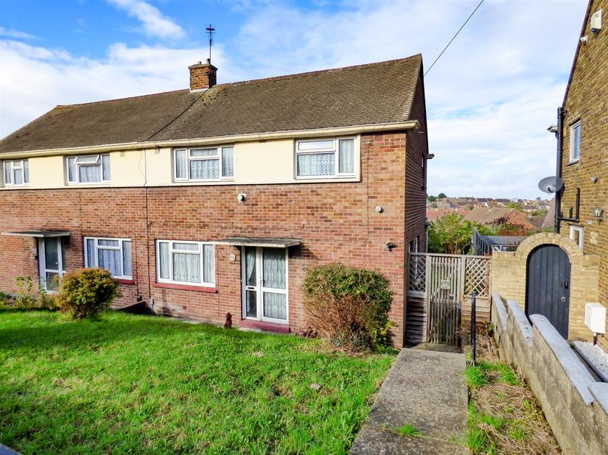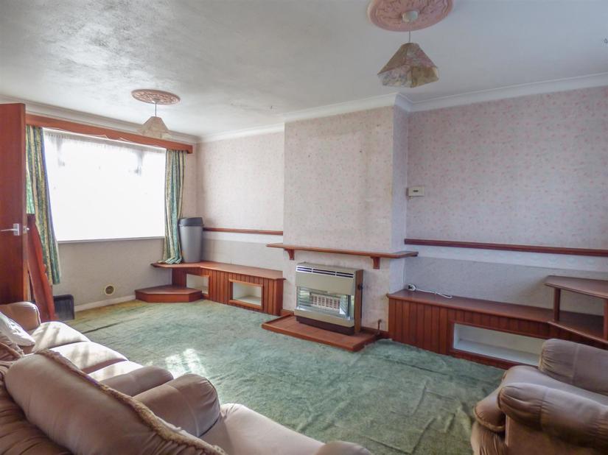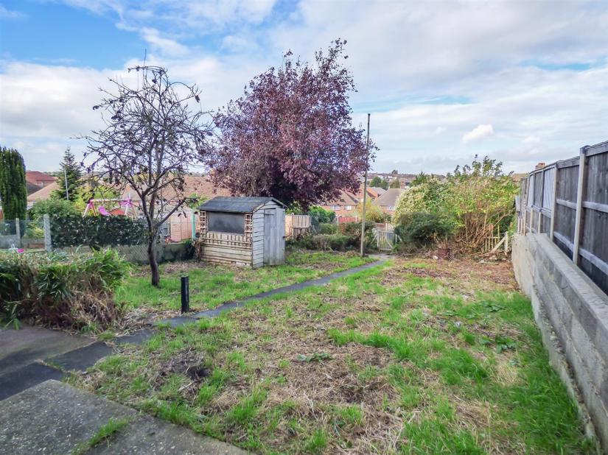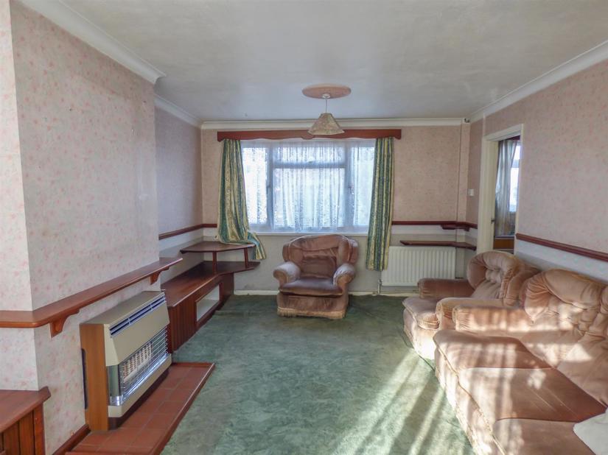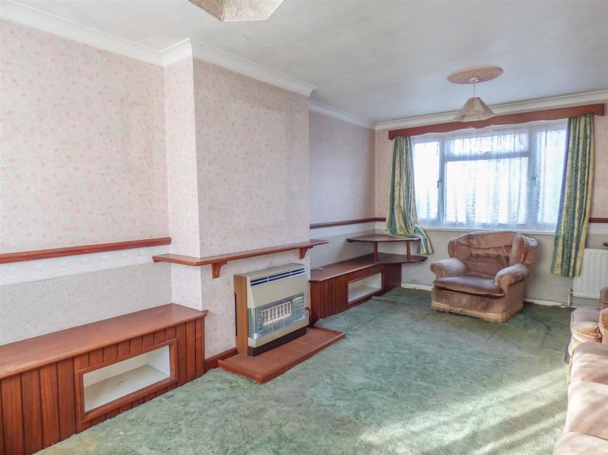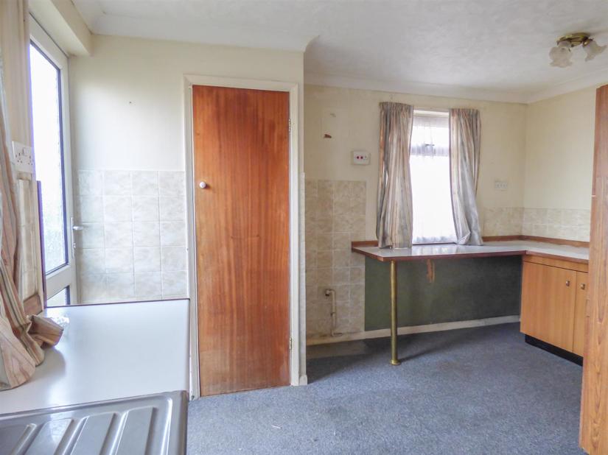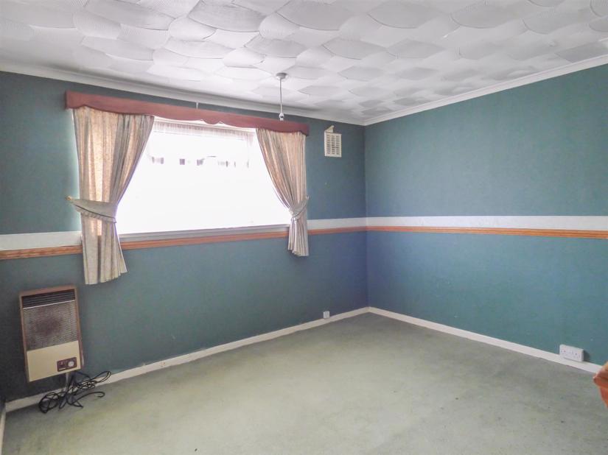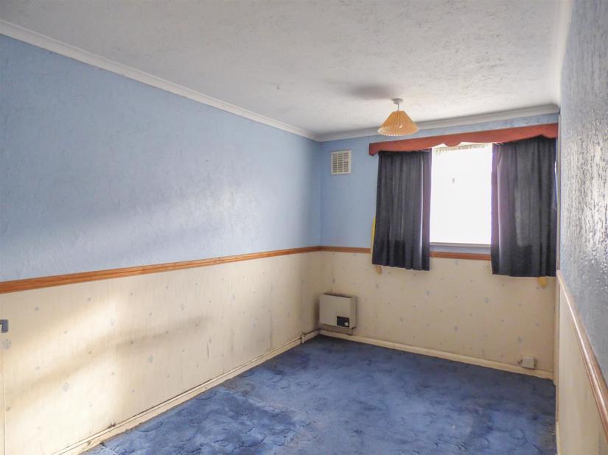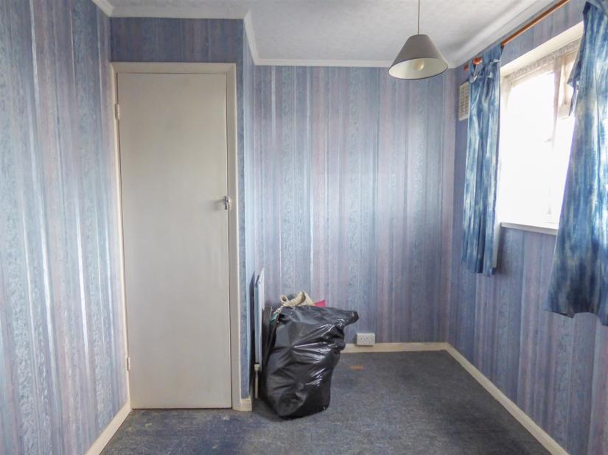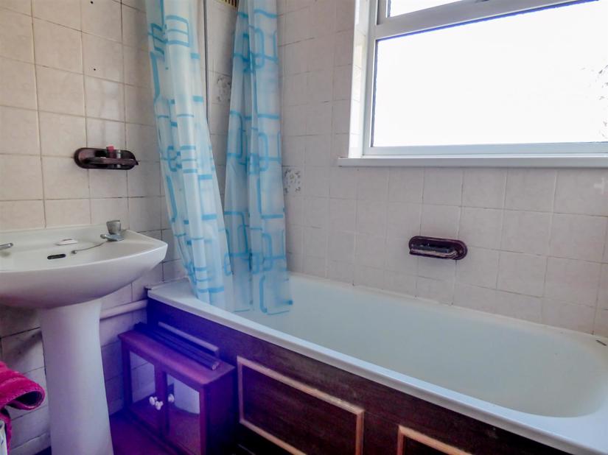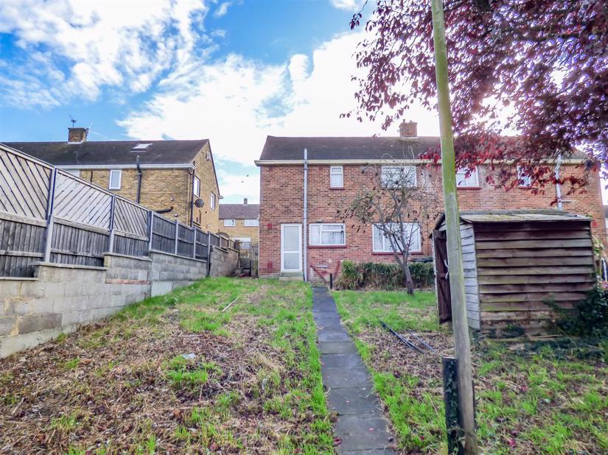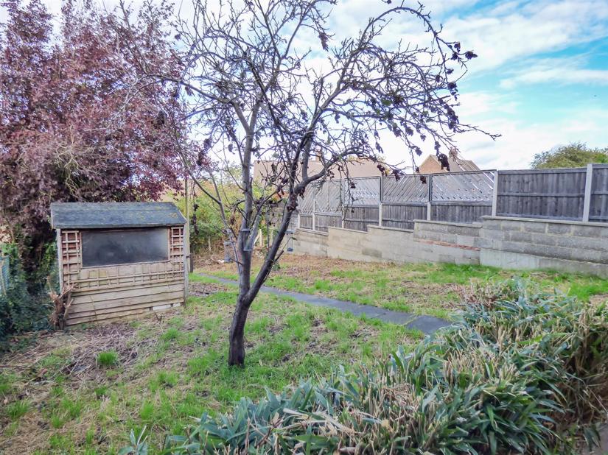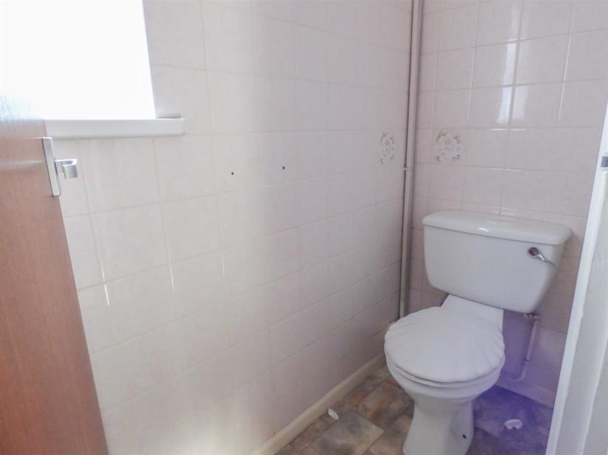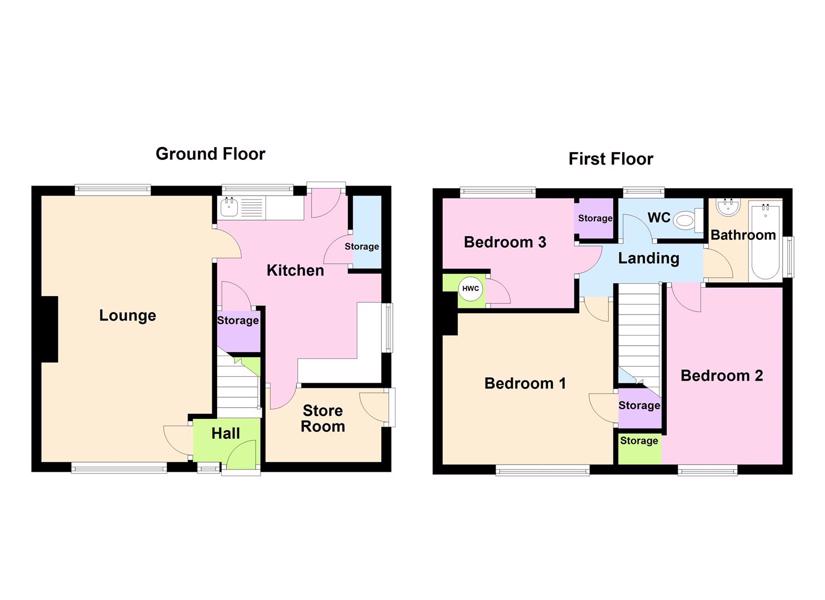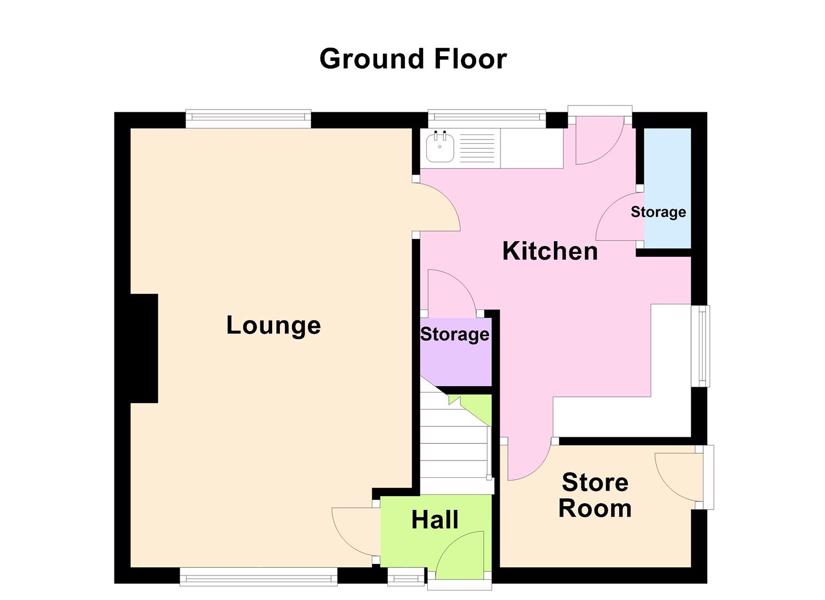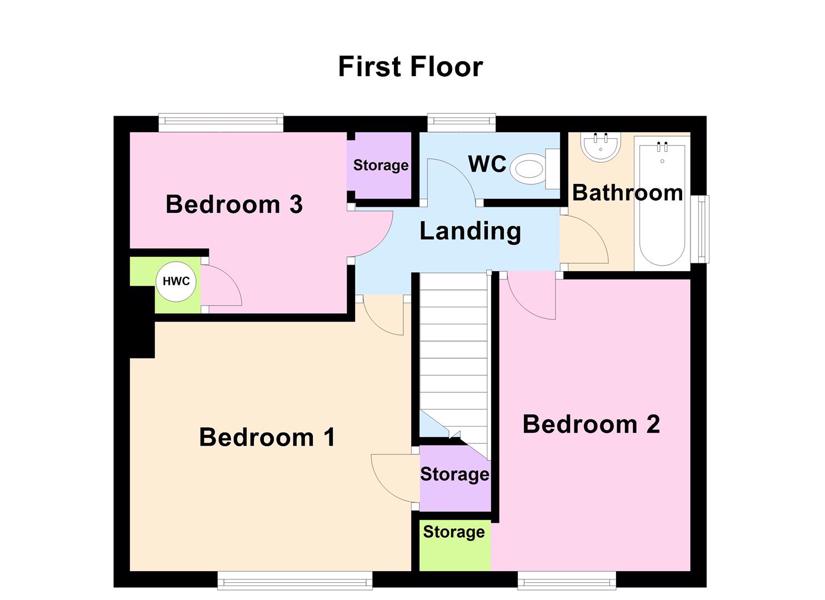Property Summary
FOR SALE BY ONLINE AUCTION. Starting Bid £240,000. Terms and Conditions apply.
Don't miss your chance to view this three bedroom Semi detached house. This property although in need of refurbishment could make a perfect family home. Why not speak to us about the modern method of online auction and find out how to bid. EPC: C
Property Features
- SALE BY ONLINE AUCTION
- 3 Bedroom Semi Detached Home
- Refurbishment Project
- No Chain
FOR SALE BY ONLINE AUCTION. Starting Bid £240,000. Terms and Conditions apply.
PROPERTY DESCRIPTION
Don't miss your chance to view this three bedroom semi detached house. This property, although in need of refurbishment, could make a perfect family home. With a reception, kitchen and a utility room on the ground floor and two double bedrooms, a single room bathroom with separate WC to the first floor. A generous size garden to the rear with the potential for rear vehicular access.
LOCATION DESCRIPTION
Situated in a residential area of Gravesend, in a good catchment area for many schools. The A2 lies 1.3 miles away with links to London The M25 and The South. Gravesend Station is just over 2 miles away with excellent links to London (Gravesend to London St. Pancras around 25 minutes)
FRONTAGE
Mainly laid lawn with a half height, block built wall, a metal gate opening to a pathway with a few steps down, leading to the side access and a glazed upvc door opening in to...
HALLWAY
With stairs to first floor and door leading to...
LOUNGE
(17'10" x 11'5")
A generous sized lounge with double glazed double aspect windows either end of the room allowing ample light in. Gas fire and radiator. Door leading to...
KITCHEN
(12'3" x 11'0" narrowing to 7'9")
The Kitchen consists of a range of base units with a wooden work surface, stainless steel single bowl sink and drainer. Built-in storage under stairs housing the electrics, and an additional built-in cupboard ideal to use as a larder. Double aspect double glazed windows, allowing ample light into the room and an opaque glazed upvc door out to garden. Door leading to...
UTILITY/ STORE ROOM
(7'8" x 5'0")
Ideal for additional storage, this room could be used as a utility room, a home office or just used for storage. A double glazed door out to side.
FIRST FLOOR
LANDING
Stairs down to ground floor, access to loft and doors leading to.
BEDROOM ONE
(11'5" x 10'2" plus door recess)
A sizable double bedroom with an electric heater, wide double glazed window out of front and a built in storage cupboard over the stairs.
BEDROOM TWO
(11'11" x 7'8")
Another double bedroom with double glazed window out to front and electric heater. Built in storage over stairs.
BEDROOM THREE
(8'7" x 7'8")
A single bedroom with double glazed window out rear. A built in storage cupboard ideal to be used as a wardrobe. An additional cupboard housing the hot water cylinder.
WC
(5'8" x 2'7")
A close-coupled WC, double glazed frosted window out to side and tiled walls.
BATHROOM
(5'8" x 4'9")
Bath with mixer tap shower over, basin, tiled walls and double glazed opaque window out to side.
REAR GARDEN
A north facing rear garden, patio area adjacent to the property leading round to the side access to the front. Mainly laid to lawn garden with a pathway leading to the rear for pedestrian access out to the road at the rear. Potential for rear vehicular access.
SERVICES
Mains Gas, Electricity, Water and Drainage.
Council Tax: Gravesham Borough Council
Band: C 2021/2022 Charges: £1,716.23

