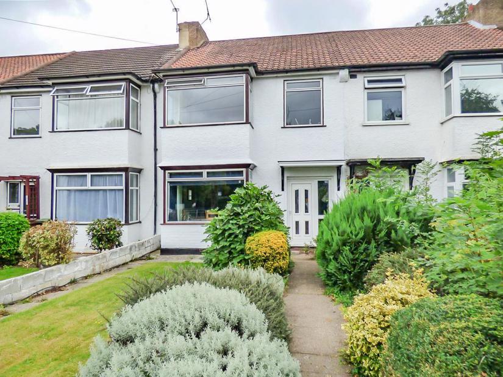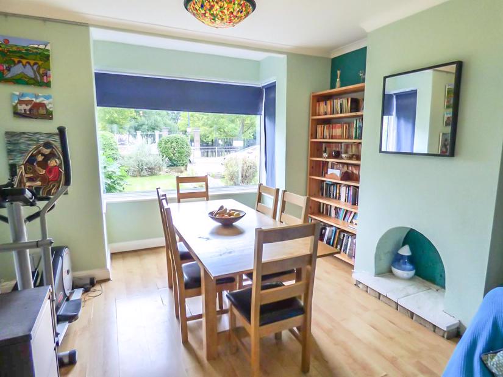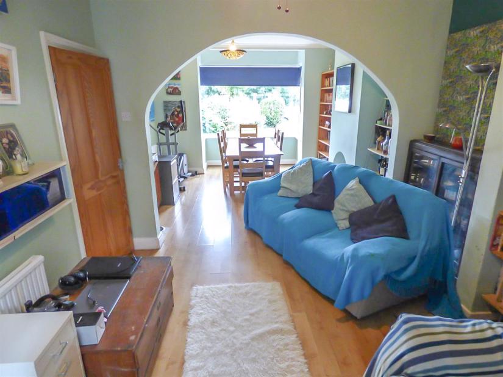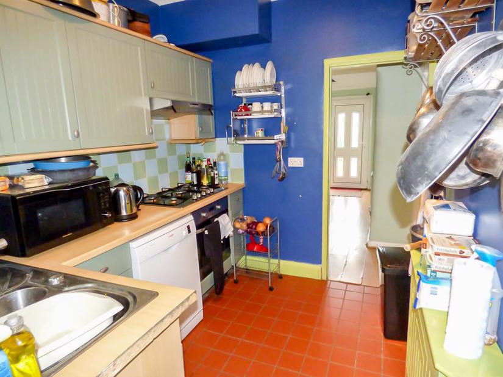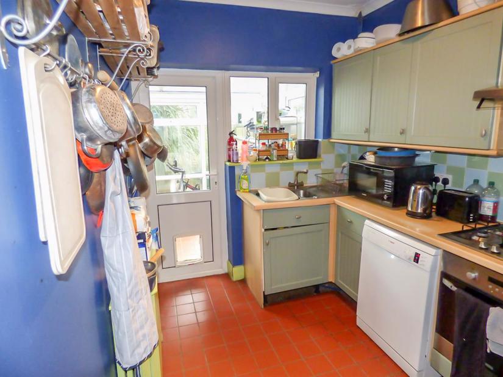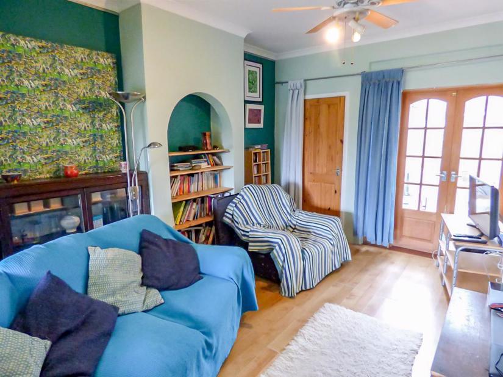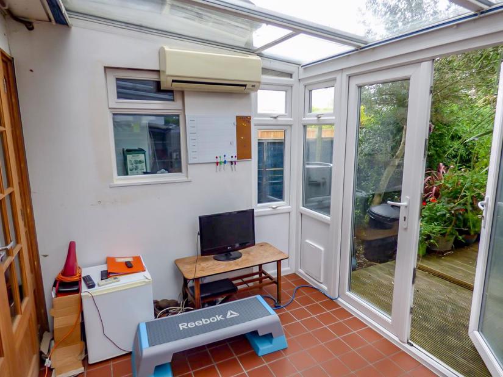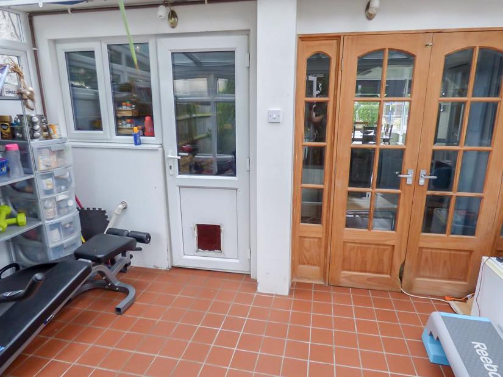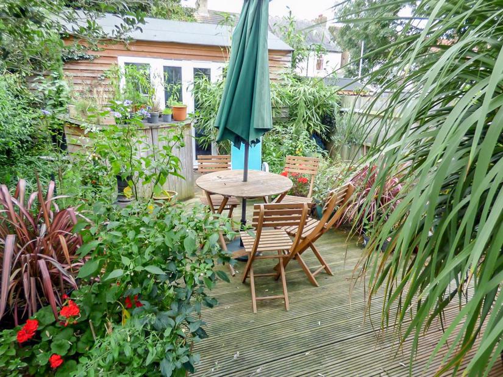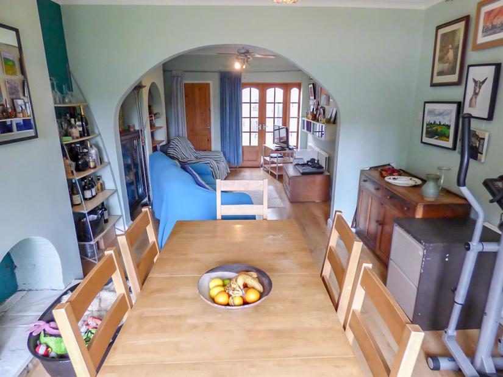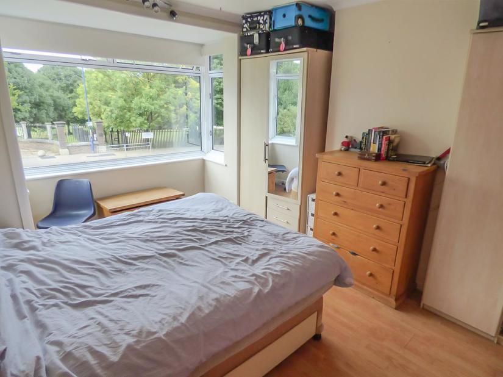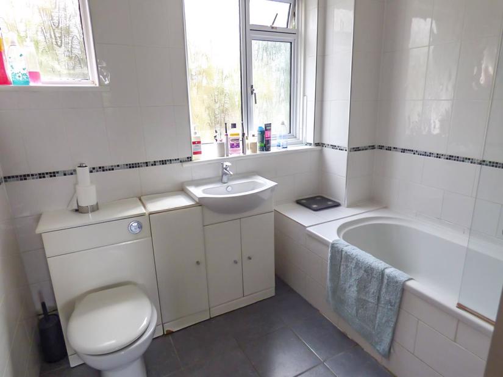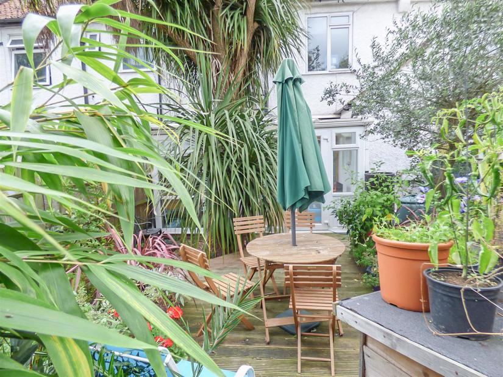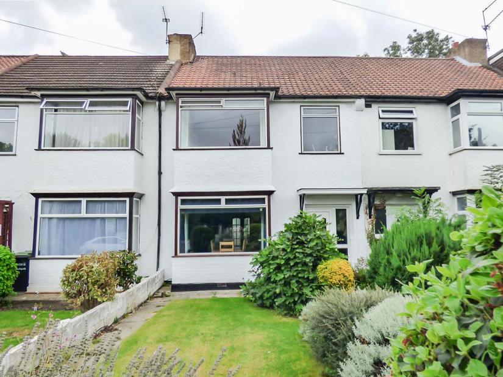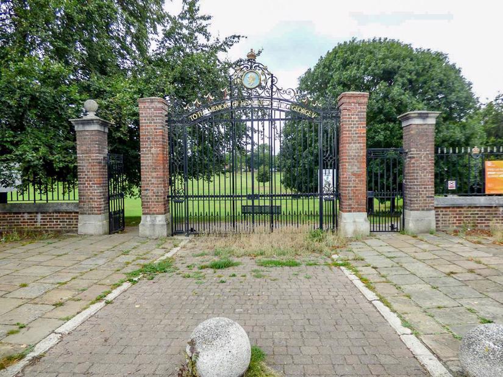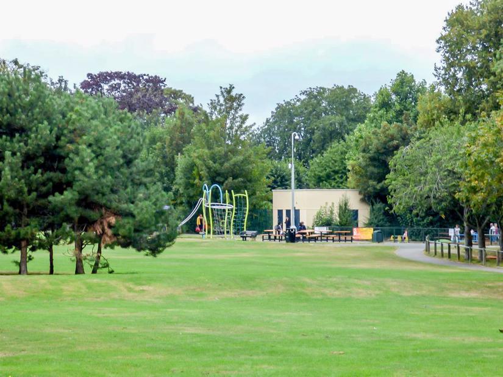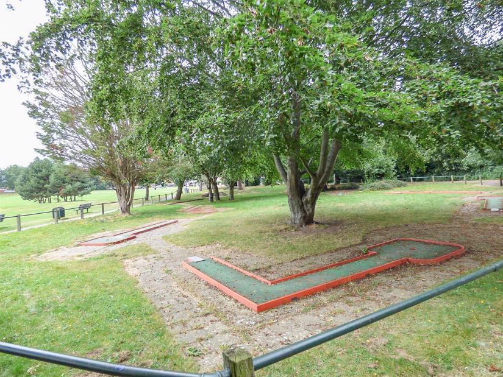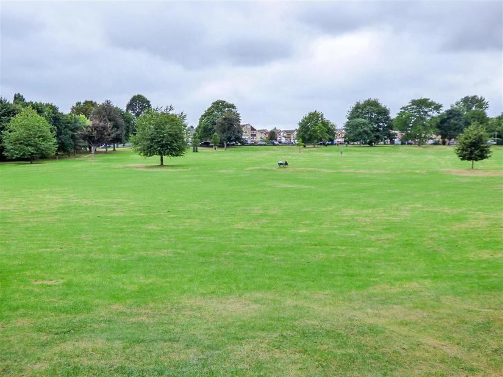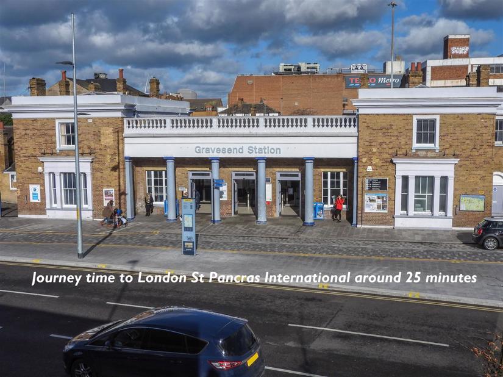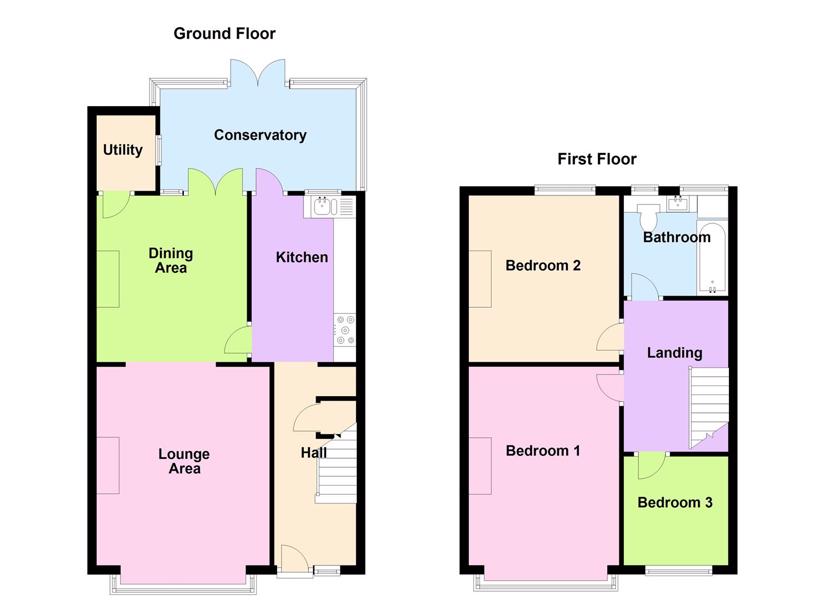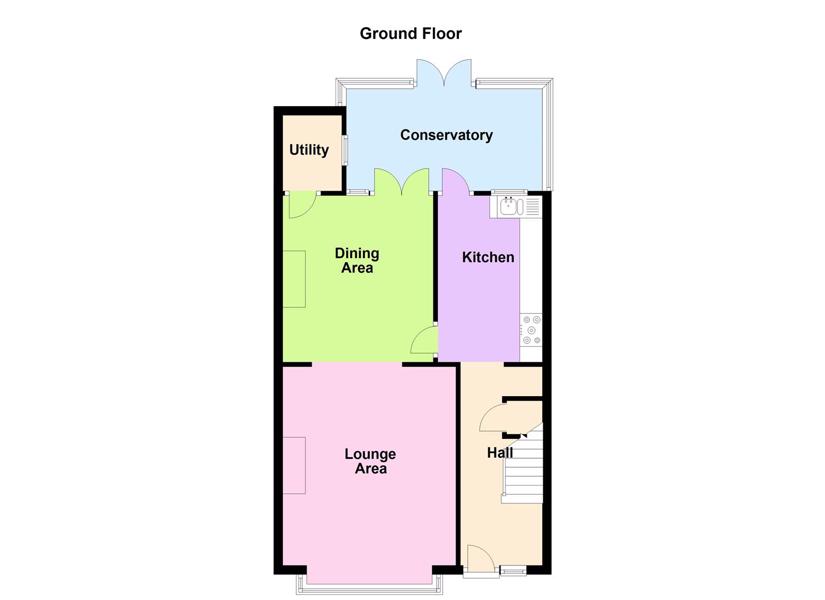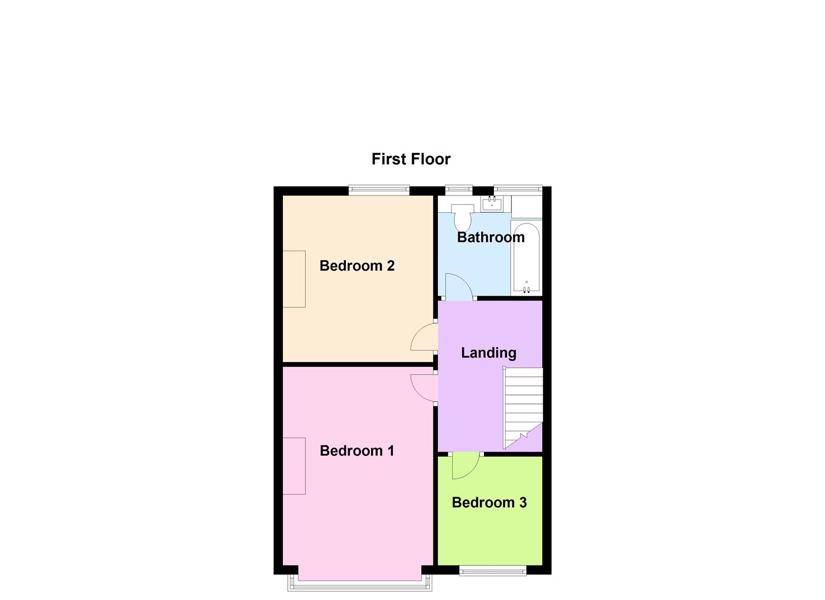DESCRIPTION:
This three bedroom house, offers excellent size family accommodation, throughout and superb views over Woodlands Park. Comprising, hall leading into the lounge/diner, utility area, kitchen, leading out to a double glazed conservatory complete with air conditioning unit. To the first floor are three good size bedrooms and a bathroom. The house is heated by gas central heating and double glazed throughout. Outside is a Mediterranean style rear garden and a large timber outbuilding with power and light, which is currently used as an art studio but could quite easily become an office for those who work from home.
LOCATION:.
Situated in a prime location overlooking Woodlands Park, which is a large open green space including a basket ball area, tennis court and a children's play area. Gravesend town centre with all its shop, pubs and restaurants is approximately 0.7 miles. Gravesend station provides services to London and the Kent Coast, including a high speed service to St Pancras International in round 25 minutes, making it perfect for commuters. The A2 is within approximately 0.3 miles meaning there are links to the M25, M2 and M20. Ebbsfleet International station is 2 miles from the property where you can catch the high speed train and be in London in around seventeen minutes. It is within the catchment area of a choice of excellent primary, secondary and grammar schools. The Cyclo Park is just down the road which also has its own fitness centre. If you fancy a meal out or a drink in the bar without having to drive a distance, then The Woodlands Beefeater is within a couple of minutes walk away.
FRONTAGE:
The property occupies a large front garden setting the house well back from the pavement and roadside. It is mostly laid to lawn with mature shrubs and bushes. Footpath leads to the front door.
HALL:
UPVC front door, radiator, laminate flooring, under stair cupboard and under stair recess.
LOUNGE:
(13'6" into bay x 12'7 into alcoves)
Double glazed bay window to front, laminate flooring, wide opening to:
DINING AREA:
French doors leading into conservatory, radiator, utility cupboard, housing boiler for hot water and central heating, plumbing and space for washing machine & tumble dryer.
KITCHEN:
(8'6" x 7'4")
Double glazed window to rear, quarry tiled floor, radiator with cover. Fitted with wall and base cupboards, work surface, built in oven, five ring gas hob with extractor hood above,, one and a half bowl stainless steel sink and drainer. Double glazed door leading into conservatory,
CONSERVATORY:
(13'6 x 7'5")
Quarry tiled floor, air conditioning unit, glazed roof, double glazed windows to rear, double glazed window and uPVC infills to one side. Double glazed doors leading into rear garden.
STAIRS/LANDING:
Wooden staircase, leading to first floor.
BEDROOM ONE:
(13'8 into bay x 11'10")
Double glazed bay window to front with superb views over Woodlands Park. Laminate flooring and radiator.
BEDROOM TWO:
(11'8 x 10'9")
Double glazed window to rear, laminate flooring, radiator.
BEDROOM THREE:
(7 x 6'10")
Double glazed window to front with superb views over Woodlands Park. Radiator and laminate flooring.
BATHROOM:
(7'10" x 7'3")
Two double glazed windows to rear, tiled wall, tied floor, heated towel rail. White suite comprising paneled bath with shower over, vanity wash basin, w.c.
REAR GARDEN:
Mediterranean style rear garden with timber decking, gravel, mature shrubs and bushes.
OUTHOUSE:
Timber construction with double glazed double doors, power & light. Currently used as an art studio but could quite easily become an office.
SERVICES:
Gas, Electric, Mains Drainage.
Local Authority: Gravesham Borough Council
Council Tax Band: C 2021 / 2022 Charges: £1,716.23
NOTE:
"In 2004 the small one storey "utility room" was rebuilt, and the drain repaired. This was all signed off by building control following an inspection in 2021 shows it is still in good condition.

