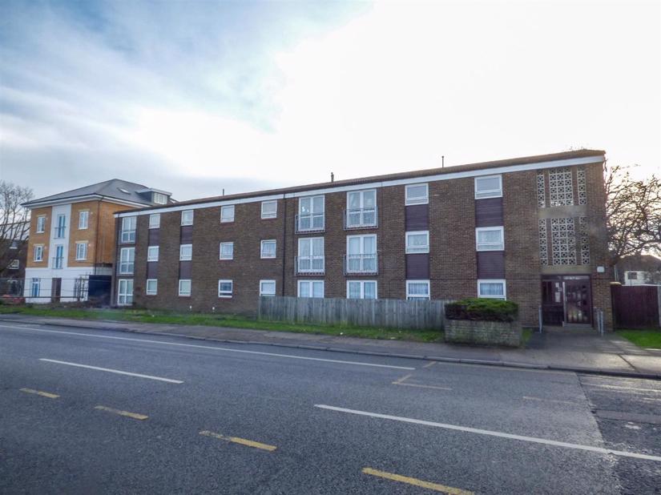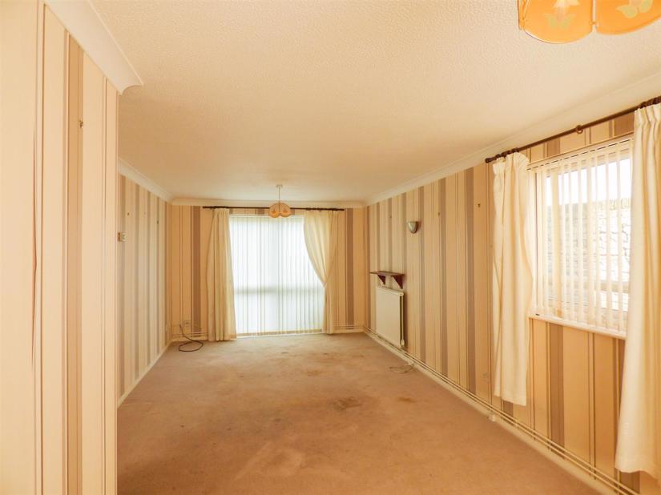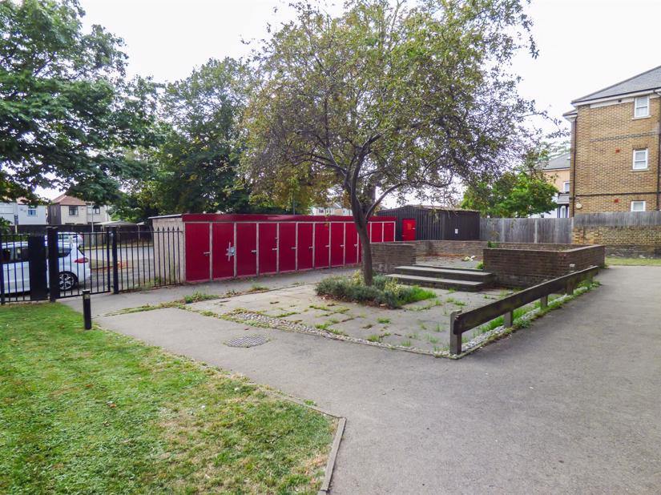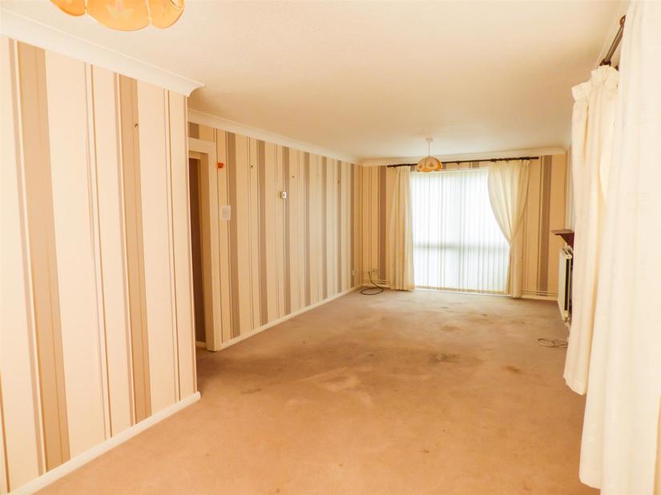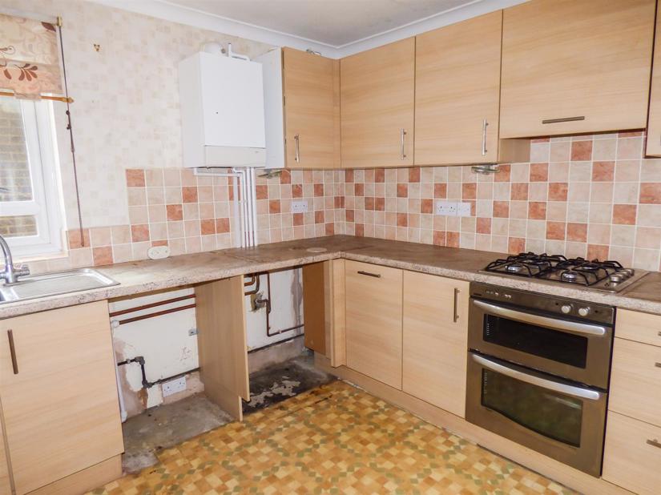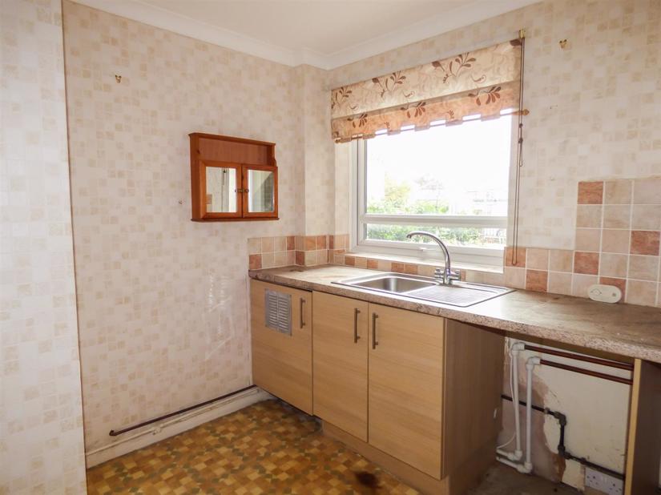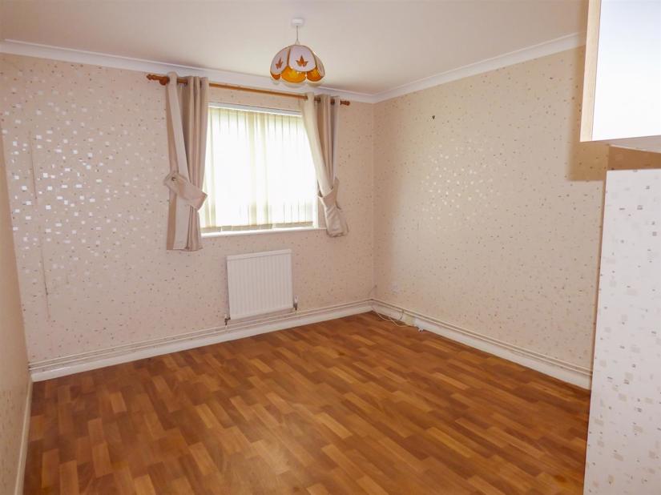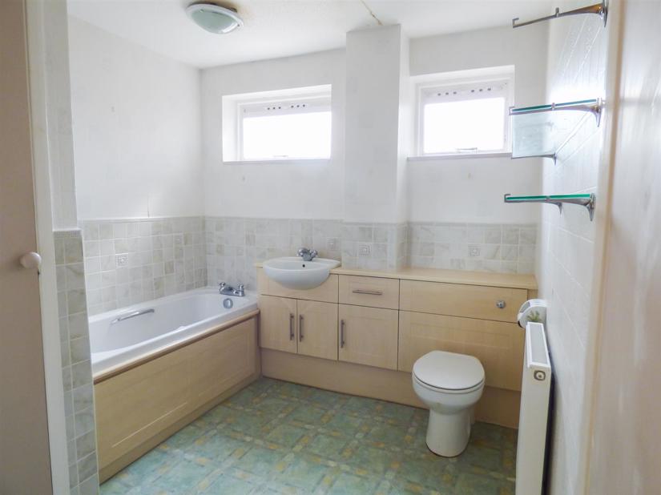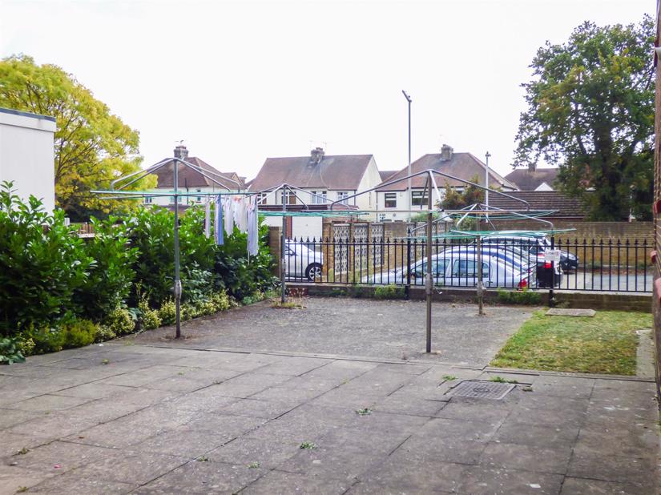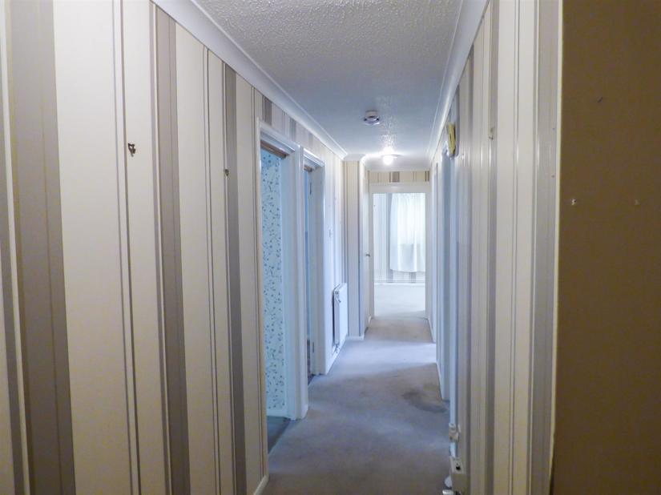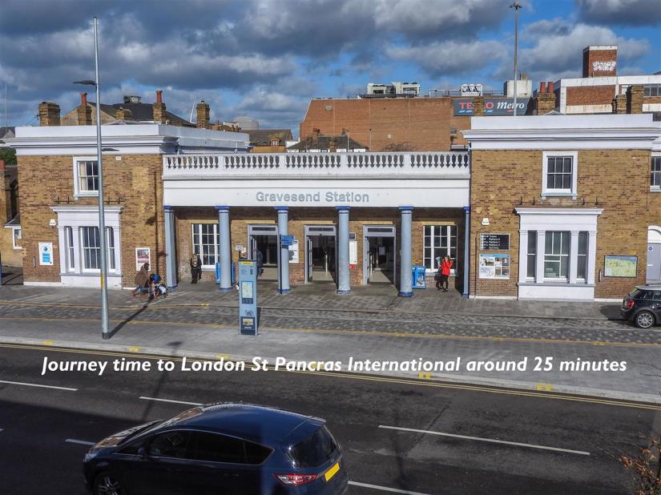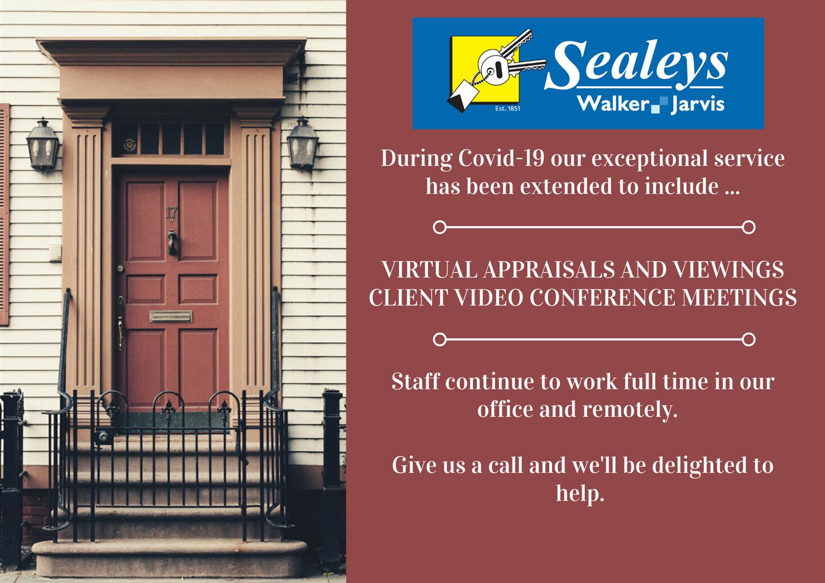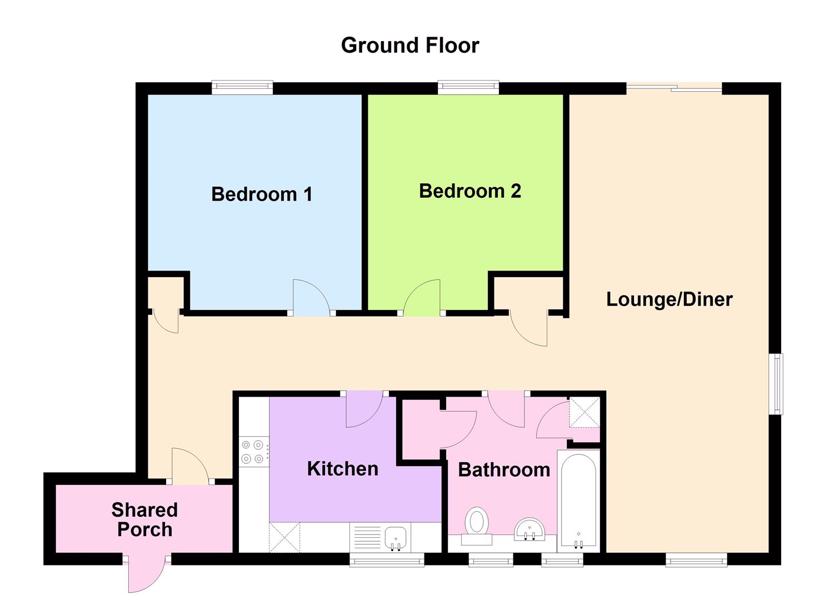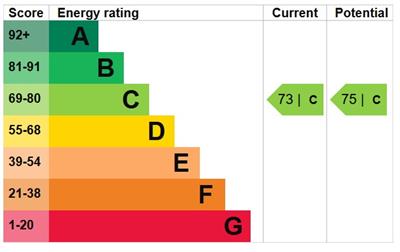Property Summary
LARGE TWO DOUBLE BED GROUND FLOOR FLAT with LARGE LOUNGE/DINER and separate KITCHEN in a small block with communal SECURE ENTRANCES, communal garden and washing line areas. Gravesend town centre and train station … miles away. Excellent FIRST PURCHASE or BUY TO LET investment opportunity. LOW GROUND RENT - LEASE 125 YRS FROM 1991.
Property Features
- Large 2 Double Bedroom Ground Floor Flat
- Off Road Parking
- Secure Entry
- No Chain
PROPERTY DESCRIPTION
This residential apartment block is adjacent to The Overcliffe between Northfleet and Gravesend with the town just 1 mile away. There is parking on site for residents and communally maintained gardens and security entrances. The apartment shares an entrance with flat 1 which gives entry directly to the front door of the flat on the ground floor, which in turn enters into the hallway of this large 2 bedroom flat. The property is extremely generous with large room sizes and lots of sizable storage areas within. It also benefits from a garden store and communal bin stores. All the windows are double glazed.
LOCATION DESCRIPTION
Located 1 mile away from Gravesend town centre with its train station with high speed services to London St Pancras (journey time approximately 25minutes). There is a bus stop directly outside the property located on London Road with services to Bluewater and Dartford. Close to local pubs, shops and a small parade of amenities and lies within the catchment area of good primary schools.
SHARED ENTRANCE
A secure shared entrance with doors leading to Flat 1 and Flat 2. Flat 2 opens to..
HALLWAY
Two large storage cupboards, one near the door for coats and shoes with the other towards the end of the hallway next to the lounge. Doors to all rooms.
LOUNGE/DINER
(24'6" x 10'8" narrowing to 8'9")
This rom goes the whole width of the apartment and is easily able to accommodate both lounge and dining furniture. There are triple aspect views, with window to rear, side and patio doors opening to the grass area outside the flat, to the front. This is a very light room due to the amount and size of the windows.
KITCHEN
(10'10" narrowing to 8'5" x 8'4")
A large kitchen with fitted wall and floor wood effect units on two walls, with roll top work surface over. There is a fitted oven and gas hob with extractor over. Single drainer stainless steel sink with window over looking to the front of the property. Space for washing machine. Wall mounted Potterton boiler. Large larder store in the corner of the room providing lots of additional storage. This kitchen would easily accommodate a table and chairs for dining too.
BEDROOM ONE
(11'9" narrowing to 9'5" x 11'6")
A large double bedroom with window to front.
BEDROOM TWO
(11'7" narrowing to 9'3" x 10'5")
A double 'L' shaped bedroom due to the large storage cupboard. Large window to frontage.
BATHROOM
(8'4" x 8'2")
Another large room with two large cupboards for linen and other storage, built in white bathroom suite comprising a bath, vanity enclosing the low level WC and sink. Window out to rear.
LEASE DETAILS
125 year lease from March 1991 (95 years remaining)
Ground Rent: £10.00 per annum
Service Charge: £126.80 per annum
SERVICES
Mains Gas, Electricity, Water and Drainage.
Council Tax: Gravesham Borough Council
Band: B 2020/2021 Charges: £1,432.50

