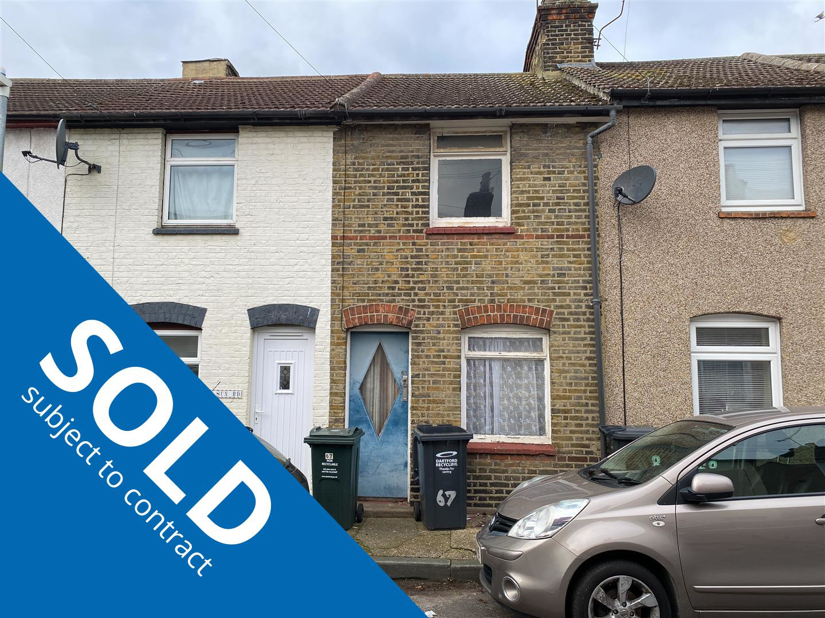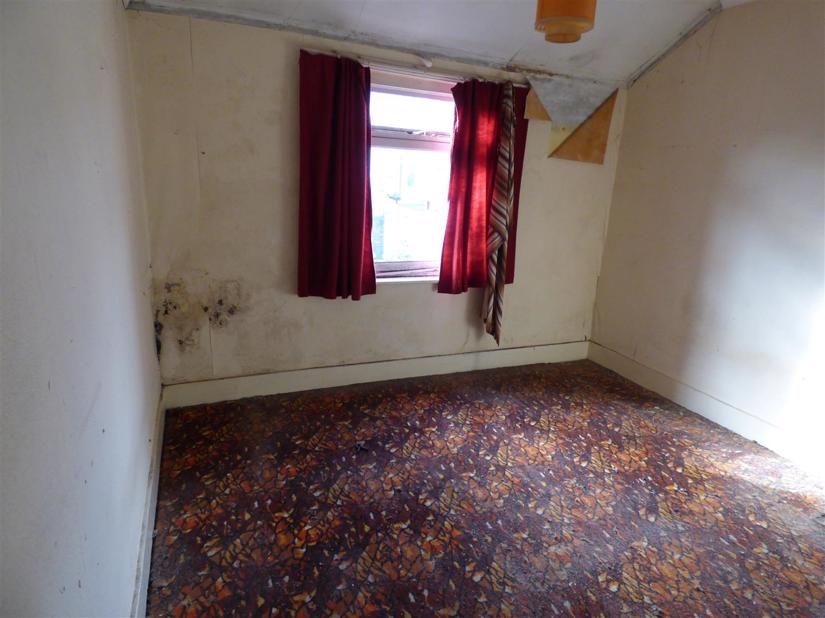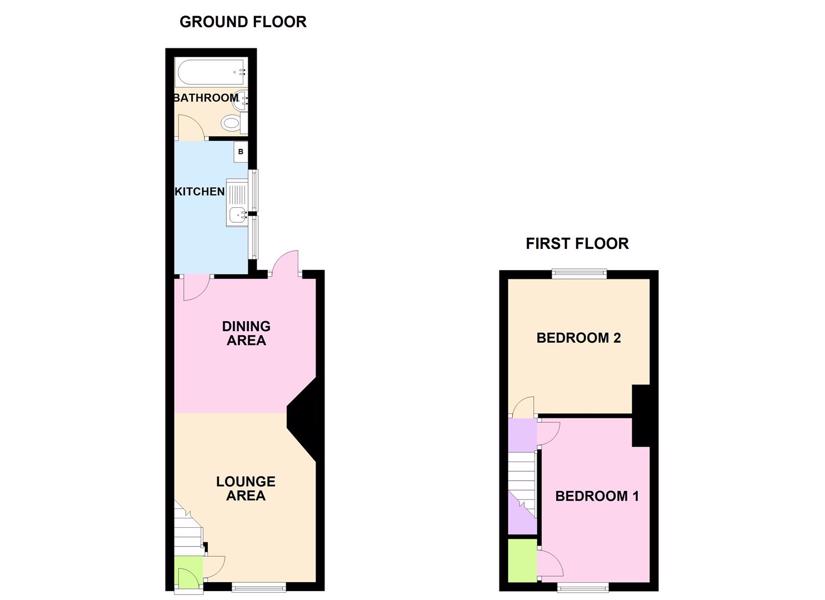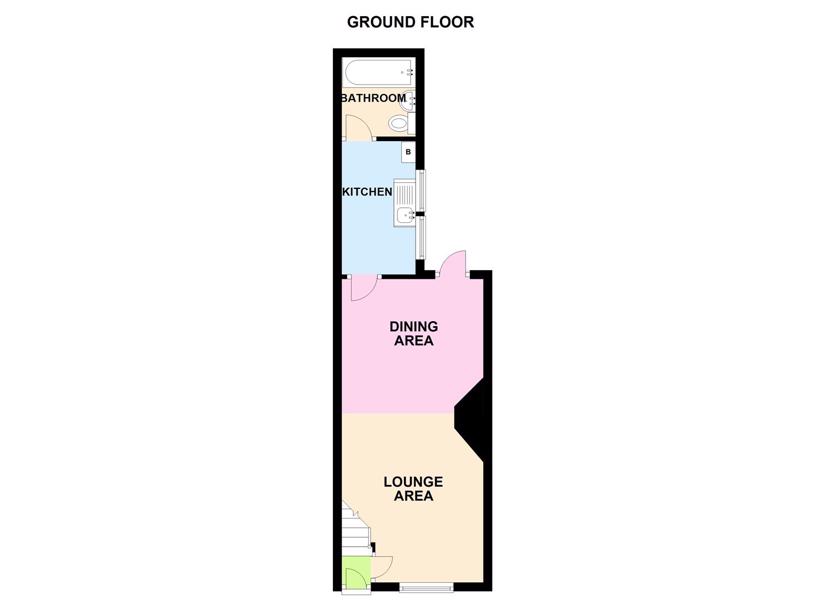Property Summary
If you are looking for a project then look no further, this two bedroom terrace house, is need of complete renovation. Comprising, lounge opening into dining room, kitchen, ground floor bathroom, two double bedrooms and rear garden.
Property Features
- Complete Renovation Project
- Two Bedroom Terrace House
- An Ideal Investment Opportunity
- No Onward Chain
DESCRIPTION:
If you are looking for a project, then this two bedroom terrace house is a builders delight. Ideal for an investor the property requires complete modernisation and updating, including, rewiring, replumbing, re plastering, installation of central heating, new windows, new kitchen, new bathroom and complete décor throughout. The house comprises, a lounge/diner, kitchen, ground floor bathroom, two bedrooms upstairs and a garden to the rear. With some careful thought and imagination, this property could become a lovely home.
LOCATION:
Located at the end of a no-through road in Swanscombe leading to Church Road and the High Street with amenities including an array of shops, eateries, pharmacy and a local convenience store. Ebbsfleet International is within 1 mile with its high-speed rail service to London St Pancras (journey time around 19 minutes) and Swanscombe station, with services direct to London Charing Cross is within half a mile.
FRONTAGE:
Terrace to pavement.
ENTRANCE:
Front door, leading into entrance lobby, access to lounge/diner.
LOUNGE:
(12'5 x 10'8" max)
Window to front, open to dining area.
DINING AREA:
(10'8 x 10'2")
Window to rear, door to garden, access to kitchen.
KITCHEN:
(10' x 5'7")
Two windows to side, wall mounted boiler for hot water, stainless steel sink & drainer, door to bathroom.
BATHROOM:
(6' x 5'5)
Window to side, pedestal wash basin, panelled bath, w.c.
STAIRS/LANDING:
Stairs leading to first floor, doors to bedrooms one & two.
BEDROOM 1:
(12'4 x 7'10")
Window to Front, Built in cupboard extending over stairs.
BEDROOM 2:
(10'7 x 10'2")
Window to rear.
GARDEN:
There is a garden to the rear requiring landscaping. Gate to rear pedestrian alley way.
SERVICES:
Water, mains drainage, electricity, gas.
COUNCIL TAX:
Band B £1,550.55 p.a 2021/2022
LOCAL AUTHORITY:
Dartford Borough Council ( Swanscombe & Greenhithe)
NOTE:
SOLD AS SEEN.































