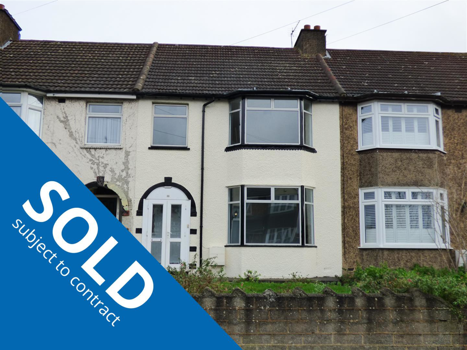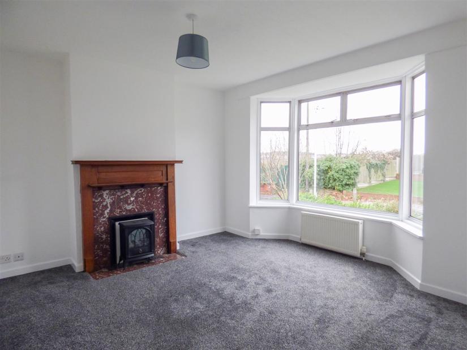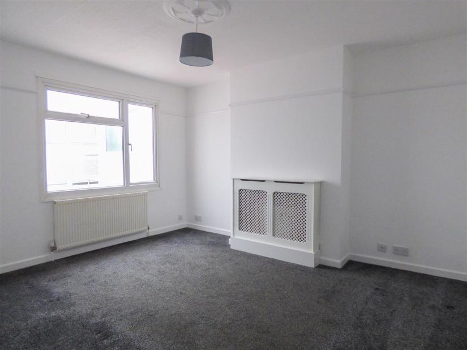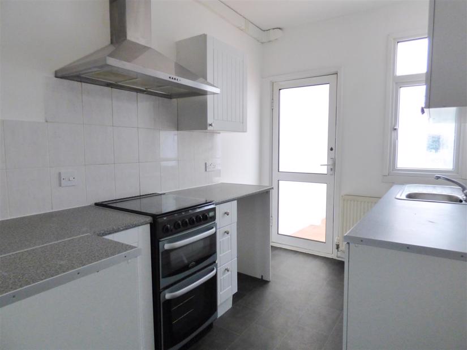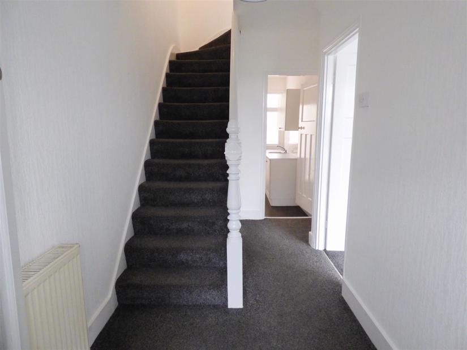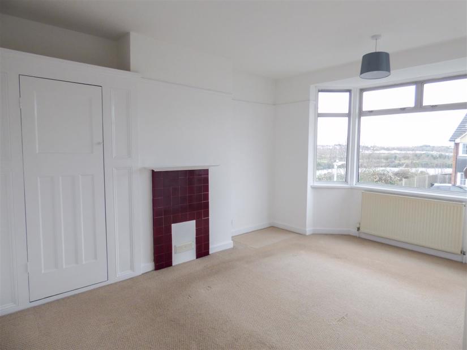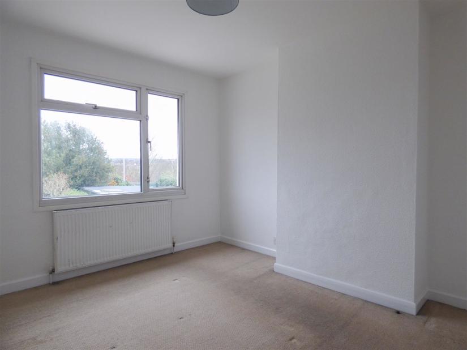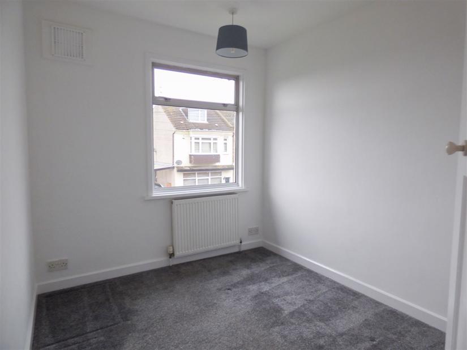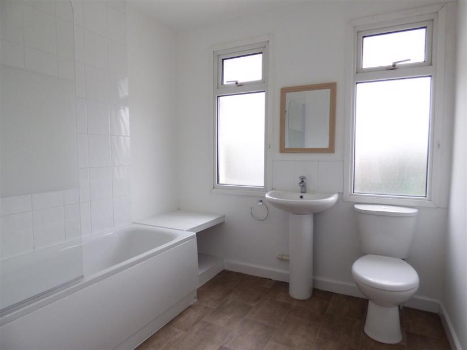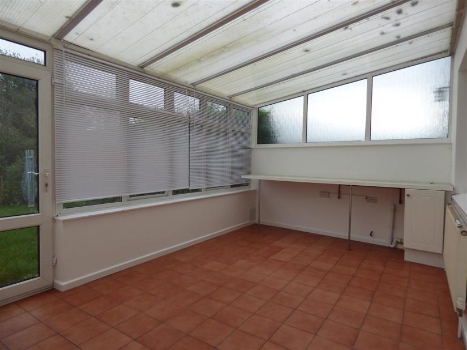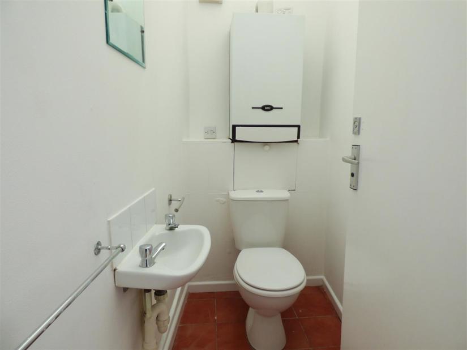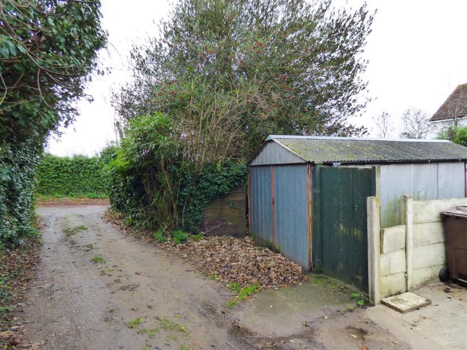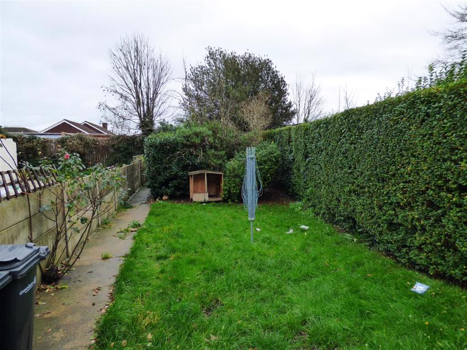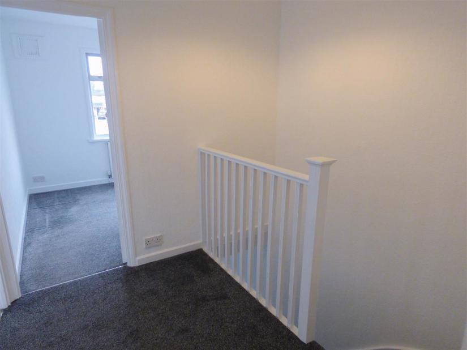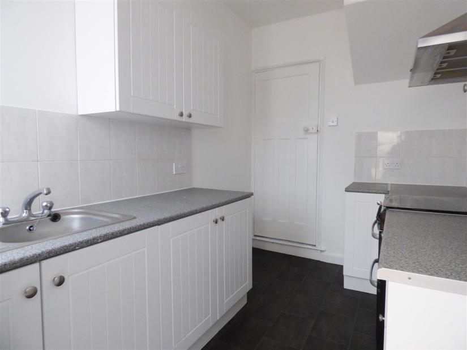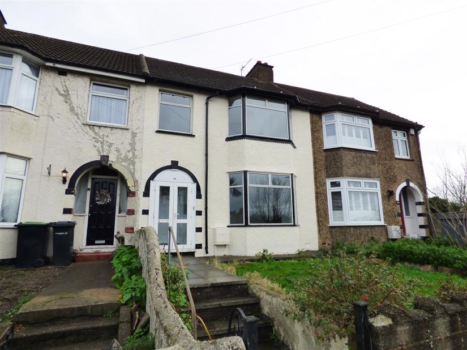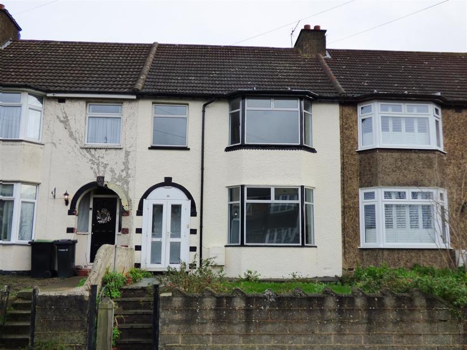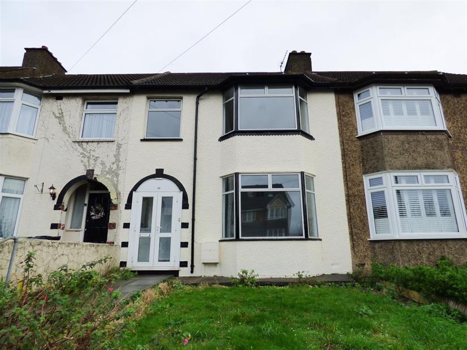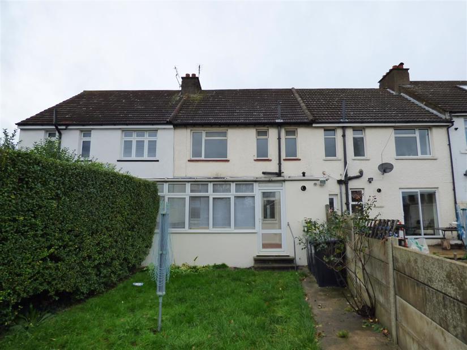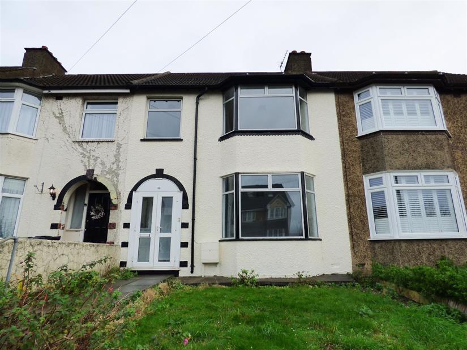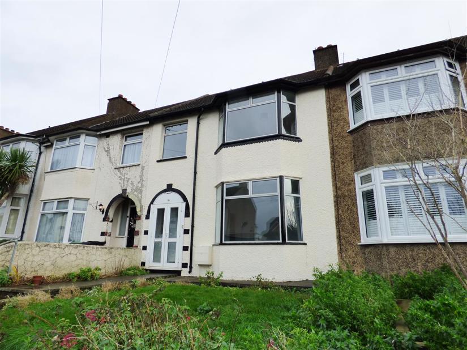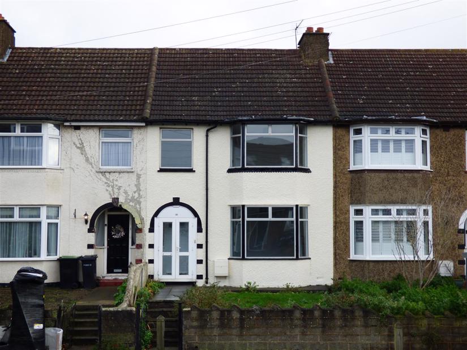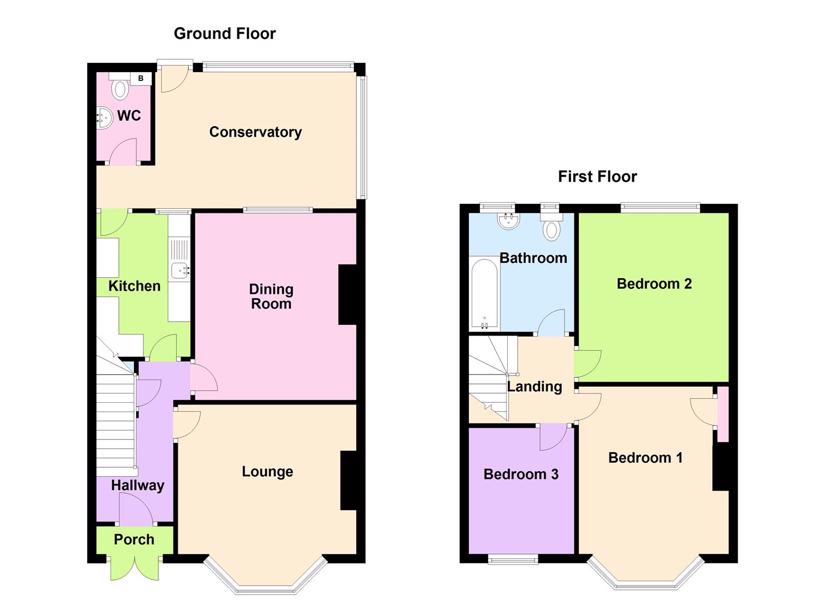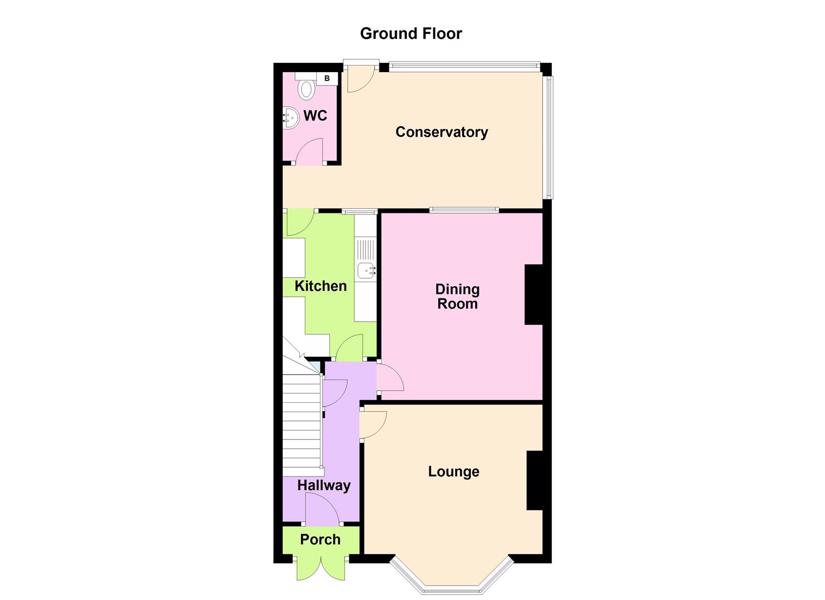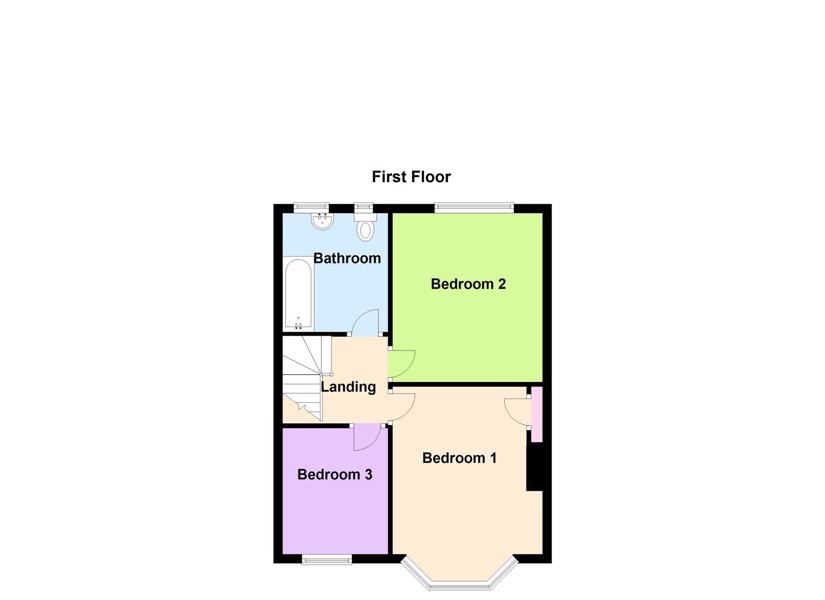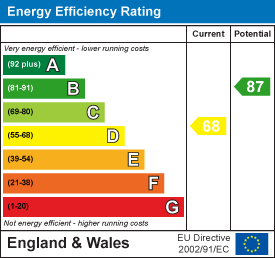Property Summary
Don't miss out on this newly renovated, extended large three bedroom family home with large conservatory spanning the rear of the property, downstairs wc and two reception rooms. The property is newly decorated in white throughout maximising the large amount of space in this house, in which many of the original features remain. It is a blank canvas waiting for someone to make it their own. There is parking at the rear of the property, so for those needing off road parking there will be no challenges.
Property Features
- SPACIOUS THREE BEDROOM FAMILY HOME
- GARAGE
- CONSERVATORY
- DOWNSTAIRS WC
PROPERTY DESCRIPTION
This is a newly renovated extended large three bedroom family home with large conservatory spanning the rear of the property, downstairs wc and two reception rooms. The property is newly decorated in white throughout maximising the large amount of space in this house, in which many of the original features remain. It is a blank canvas waiting for someone to make it their own. There is parking at the rear of the property, so for those needing off road parking there will be no challenges.
LOCATION DESCRIPTION
Springhead Road is situated only 1.8 miles from Gravesend train station and 1.1 miles from Ebbsfleet both with excellent transport links to London. Within 1 mile of the property there is access to the A2 with links to the M25, a large local supermarket, food outlets, shops, local pubs and churches. Being within the catchment area of many good local schools, this property is ideal for families.
FRONTAGE
A few steps up from street level to a frontage of mainly laid lawn with a pathway leading to the double upvc doors opening into...
PORCH
A small porch ideal for shoes and coats with a wooden and glazed door opening into...
HALLWAY
Stairs leading to first floor with under stair cupboard housing the electric meter. Doors leading to...
LOUNGE
(12'11" x 10'10" plus bay)
A spacious lounge with a large double glazed bay window out to front flooding the room with light. Electric fire with tile surround and wooden mantle.
DINING ROOM
(13'7" x 11'8")
Another generous size reception room with a double glazed window into conservatory. Picture rails and ceiling rose add to the character of this room.
KITCHEN
(10'5" x 6'10")
A range of wall and base units with roll top work surface. Space for free standing cooker with tiled splashback and extractor over. Single bowl stainless steel sink and drainer with splashback. Double glazed window into conservatory and double glazed aluminium door out to conservatory.
CONSERVATORY
(9'11" x 18'11" narrowing to 14'7")
A large conservatory spanning the width of the house, a utility work bench with electric sockets and plumbing for a washing machine under. Double glazed windows on two sides with a double glazed door out to garden. A wooden door opens into...
WC
(6'5" x 3'11")
Low level WC, basin with tiled splashback. Wall hung combi condensing boiler.
FIRST FLOOR LANDING
Stairs to ground floor, doors leading to...
BEDROOM ONE
(12'2" x 10'11" plus bay)
A double bedroom with a large bay window out to front, ornamental fireplace surround with mantle. Built in cupboard for additional storage.
BEDROOM TWO
(12'4" x 10'11")
Another double bedroom with double glazed window out to rear.
BEDROOM THREE
(9'2" x 7'10")
A large single bedroom with double glazed window out to front, could make a perfect home office.
BATHROOM
(8'7" x 7'8")
Mains shower over bath with glazed shower screen and white tiled splashback. Matching basin and low level WC, Double glazed frosted window out to garden.
REAR GARDEN
Mainly laid to lawn with a pathway leading to the rear of the garden. A single garage to the rear with rear vehicular access from an access road. Shrubs leading along one side of the garden with a wall to the other.
SERVICES
Gas, Electricity, Water and Mains drainage.
Council Tax Band C 2021/22 £1716.23

