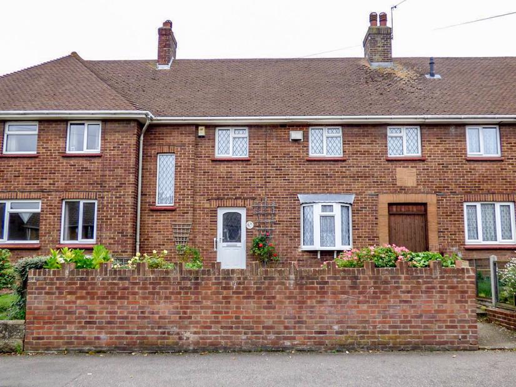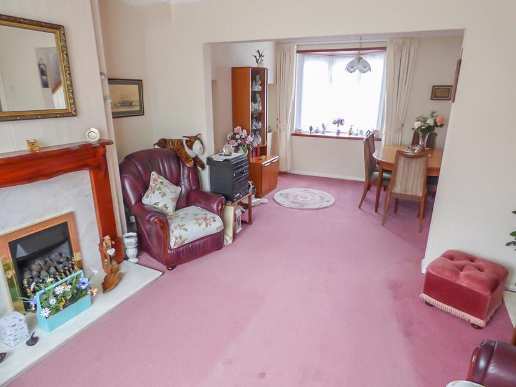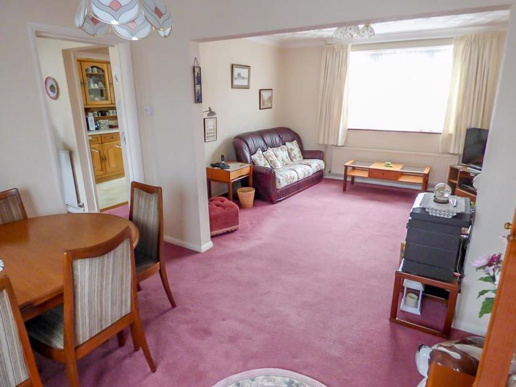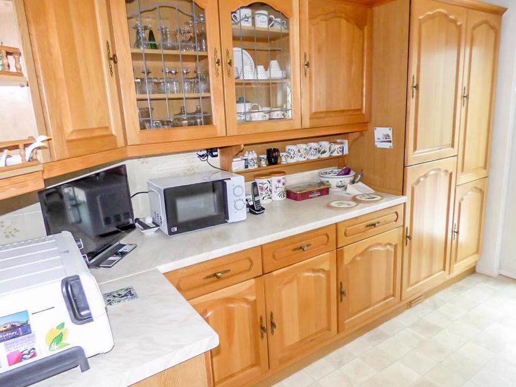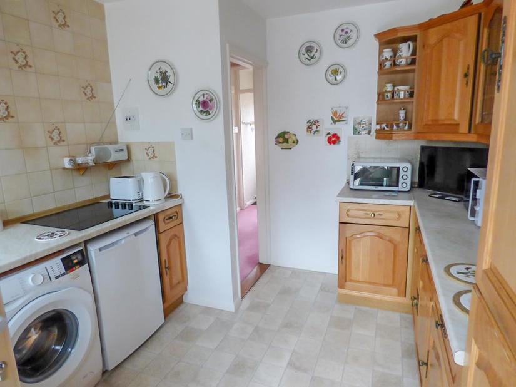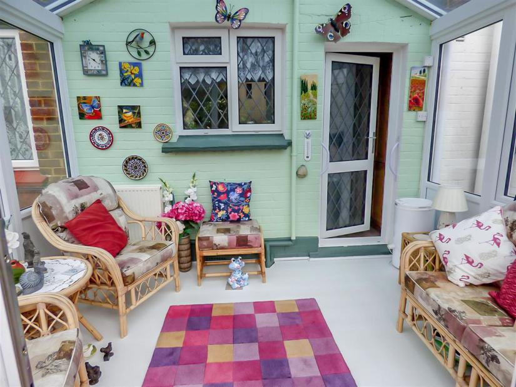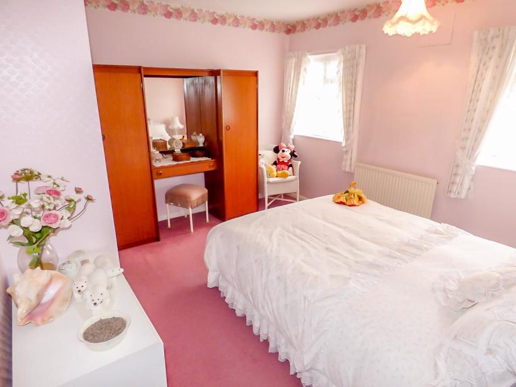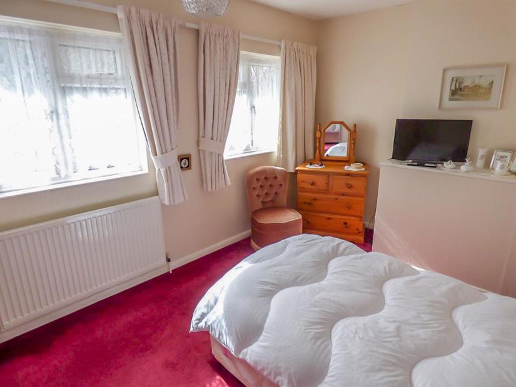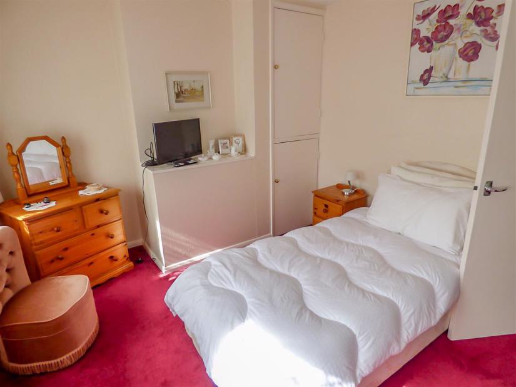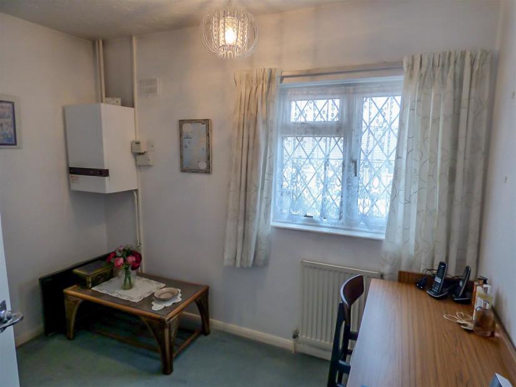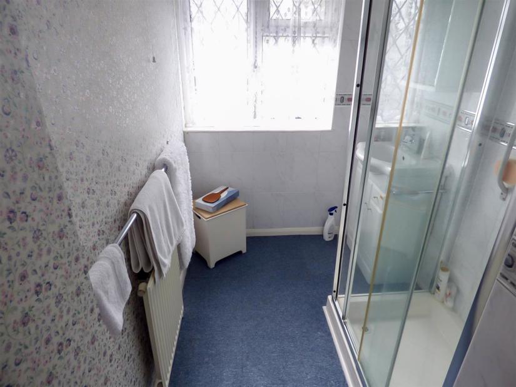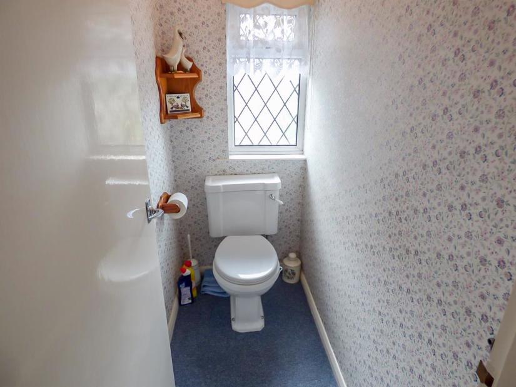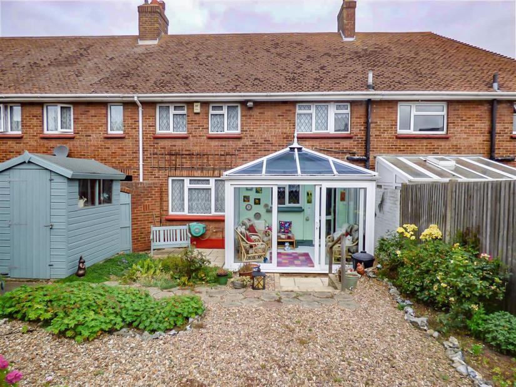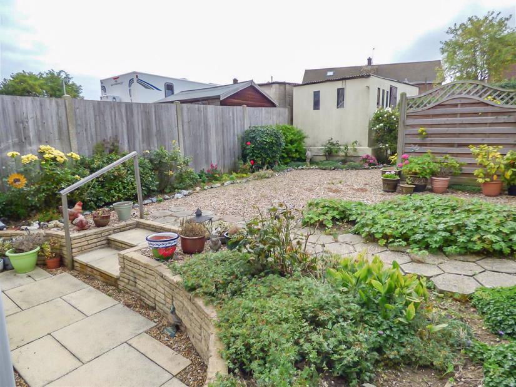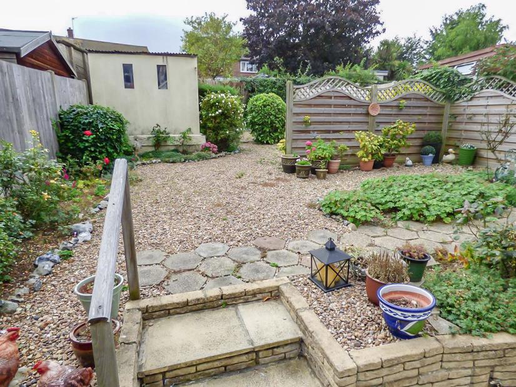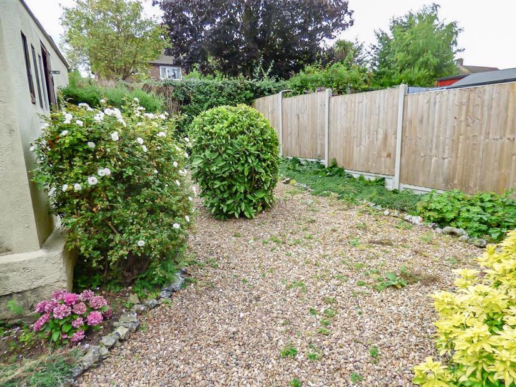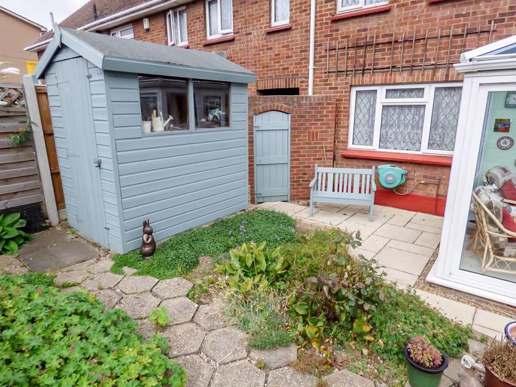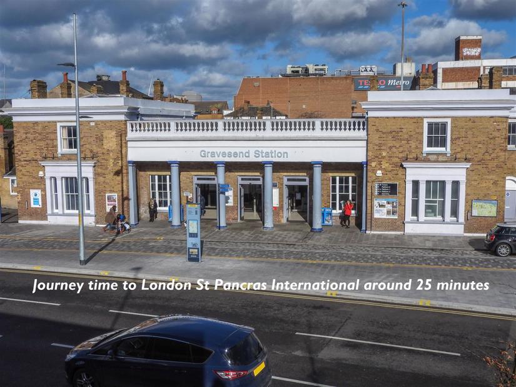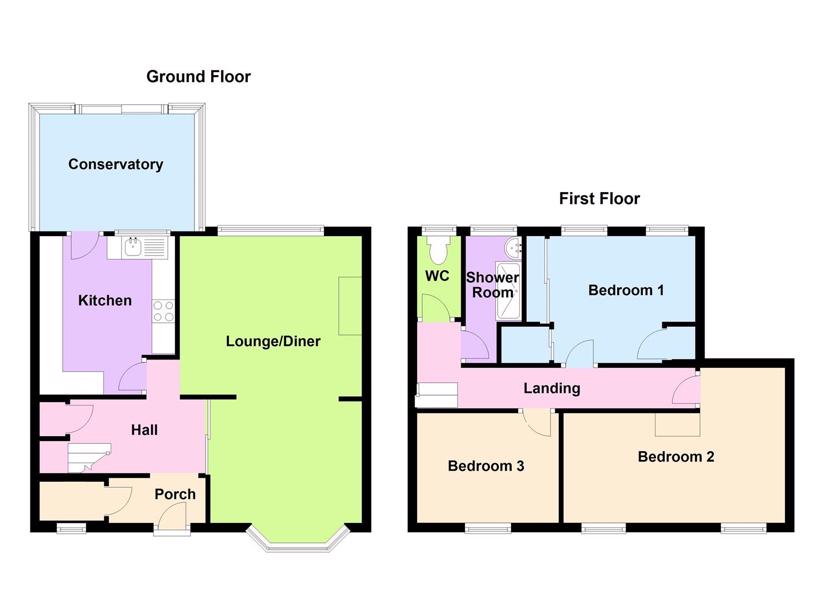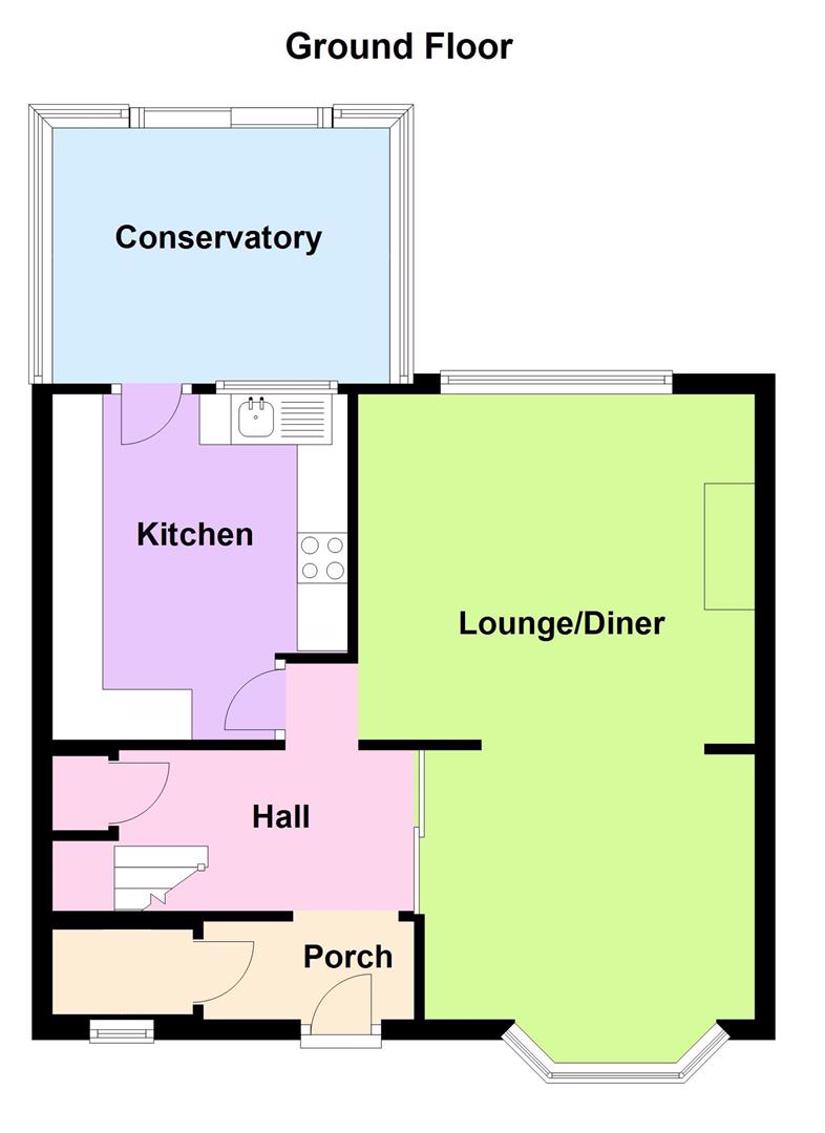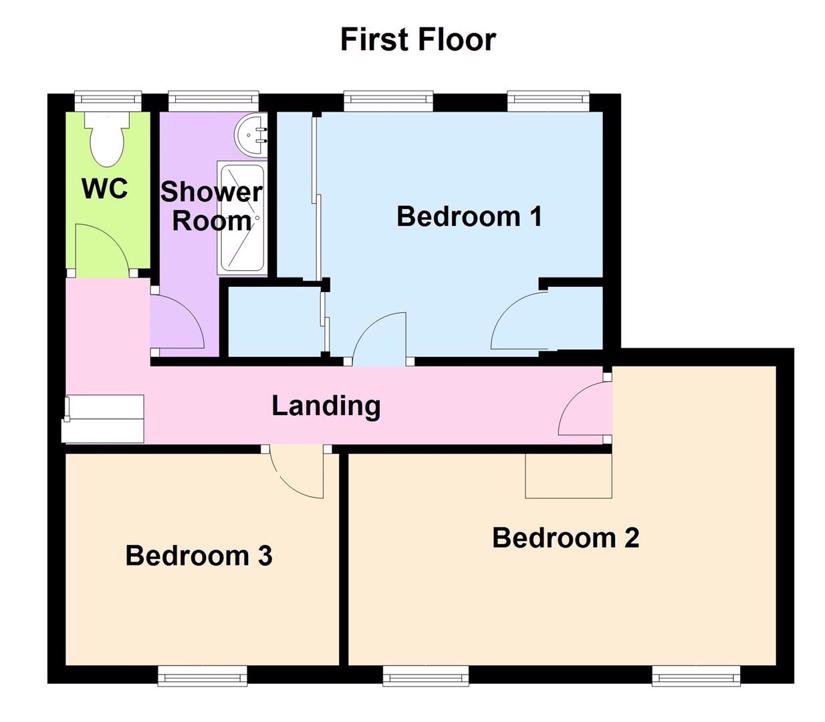Property Summary
Take a look at this SUBSTANTIAL THREE BEDROOM FAMILY HOUSE, we think you will be impressed with the size of the accommodation on offer. Ideally situated WITHIN CLOSE PROXIMITY OF THE LOCAL SHOPS and its WITHIN THE CATCHMENT AREA OF PRIMARY, SECONDARY AND GRAMMAR SCHOOLS. OFFERING IMMEDIATE VACANT POSSESSION meaning NO ONWARD CHAIN complications. VIEWING IS HIGHLY RECOMMENDED. EPC: TBC
Property Features
- 3 Bedroom House
- Double Glazed Conservatory
- Westerly Aspect Rear Garden
- Garage in Boundary
DESCRIPTION:
This substantial three bedroom house would ideally suit a growing family. Offering immediate possession, meaning no chain complications, the property comprise:, hall, lounge/diner, fitted kitchen with built in oven, hob and integrated fridge/freezer, a double glazed conservatory, two double bedrooms, a larger than average third bedroom, shower room and separate w.c. Heated by gas central heating, the property is double glazed and benefits from uPVC soffits and fascia's. The Westerly aspect rear garden has been designed for easy maintenance and there is a garage in the boundary. There is loads of potential with this home, so early viewings are recommended.
LOCATION:
Freeman Road is a popular residential road situated to the East side of Gravesend, off of St Hilda's Way. There are local shops and facilities within walking distance of the property and Gravesend Town Centre with mainline railway station is just a car or bus ride away. Ebbsfleet international railway station is within approximately three miles and provides a high speed service to St Pancras London in just seventeen minutes. The A2 M2 M20 AND M25 are all easily accessible. There are a choice of primary, secondary and grammar schools all within the catchment area and North West Kent College for further education is also close by.
FRONTAGE:
The property is approached by a wrought iron gate through the front garden, with footpath to the front door. Retaining wall, shrubs & bushes. Secure gate to the side leads to the rear of the house.
PORCH:
Double glazed front door, built in cupboard. Open to:
HALL:
Carpet, radiator, under stair cupboard with gas and eclectic meters. Built in cupboard.
LOUNGE/DINER:
(21'3" x 12'11 narrowing to 10'9")
Double glazed bay window to front, double glazed window to rear, carpet, radiator, two alcoves with cupboards and glass display shelving above, Gas fire in marble and teak effect surround. A wide opening divides the room into two distinct areas - dining and lounge.
KITCHEN:
(11'3" x 9'7")
Double glazed window and door to rear, giving access to conservatory. Tiled floor, part tiled walls. Fitted with a range of traditional wall and base cupboards, work surfaces, sink and drainer unit, electric ceramic hob, Integrated fridge/freezer and plumbed for washing machine.
CONSERVATORY:
(11' x 8'4")
Double glazed construction, with windows to sides and rear, patio door leading out to rear garden, Double glazed roof, radiator, laminate flooring.
STAIRS/LANDING:
Turning stair case, with carpet, double glazed window to front, access to loft.
BEDROOM 1:
(14' x 12' to front of wardrobe (approx. 2'deep))
Two double glazed windows to rear, carpet, fitted wardrobes along one wall incorporating built in cupboard. Airing cupboard.
BEDROOM 2:
(11'6" x 9''9")
Two double glazed windows to front, carpet.
BEDROOM 3:
(9'6" x 7')
Double glazed window to front, radiator, carpet, Baxi boiler for hot water and central heating.
REAR GARDEN:
Designed for easy maintenance with paved patio and path way, pebbles, shrubs and bushes, side gate, fencing, outside tap.
GARAGE:
Single detached garage within boundary of rear garden. Rear vehicle access.
SERVICES:
Gas, Electric, Water and Mains Drainage.
Local Authority: Gravesham Borough Council:
Council Tax Band: C £1716.23

