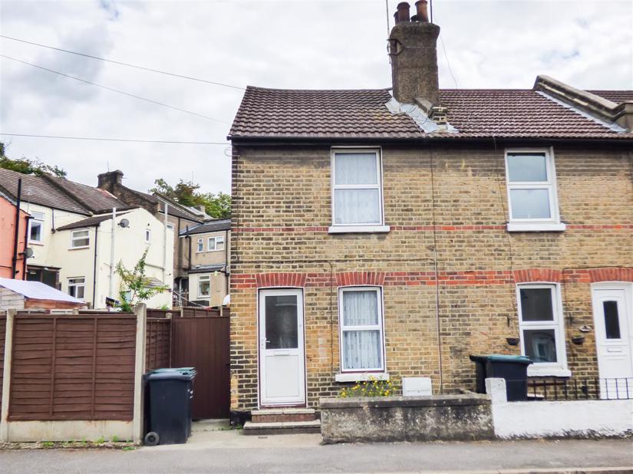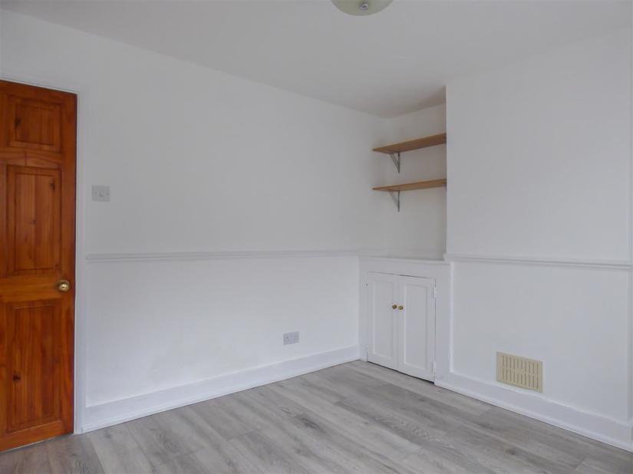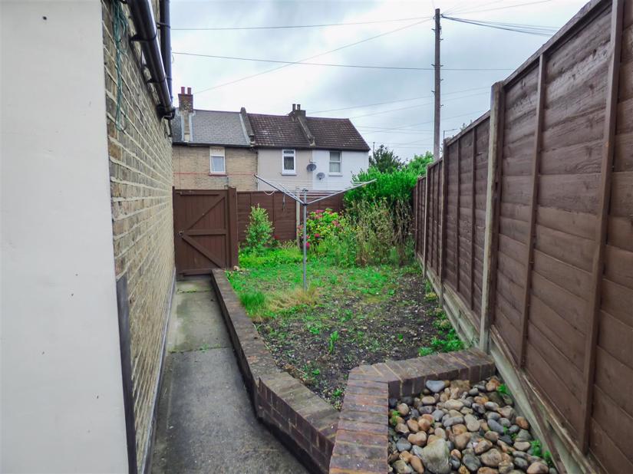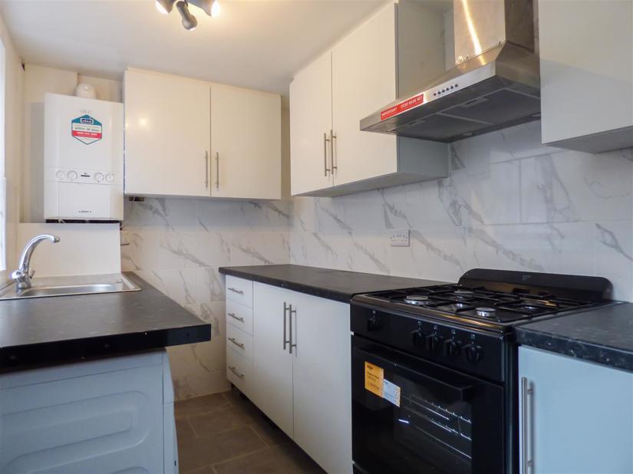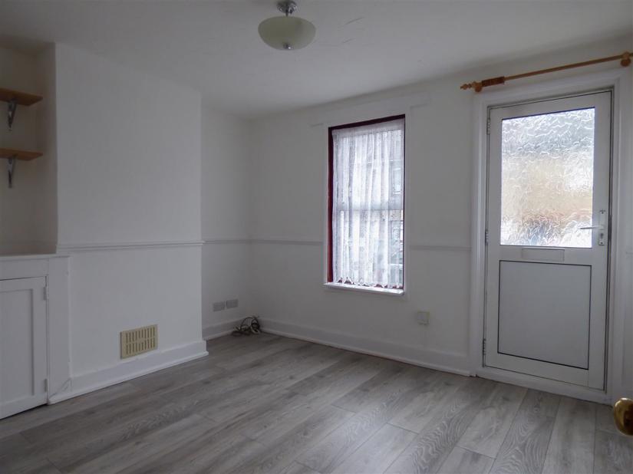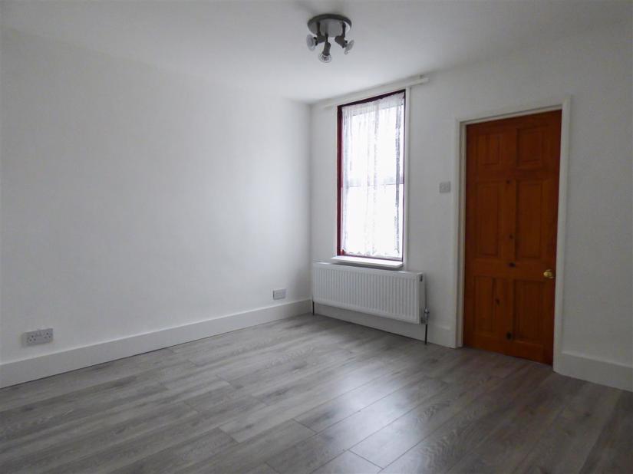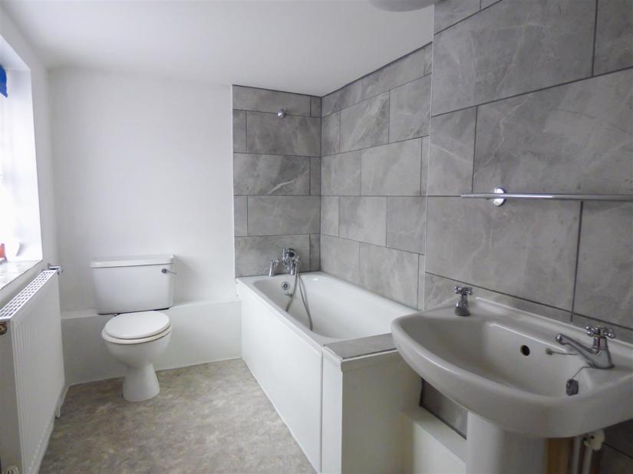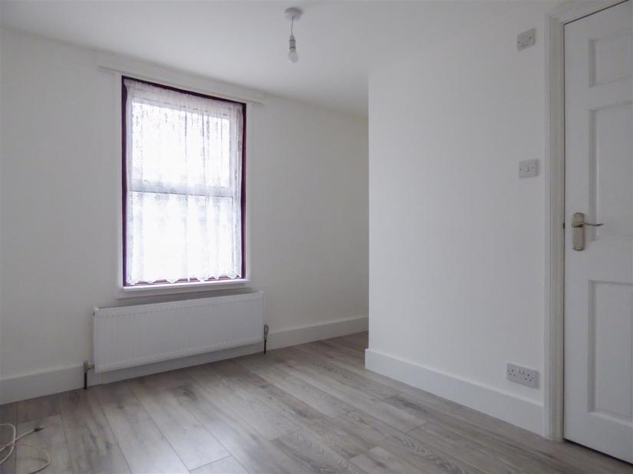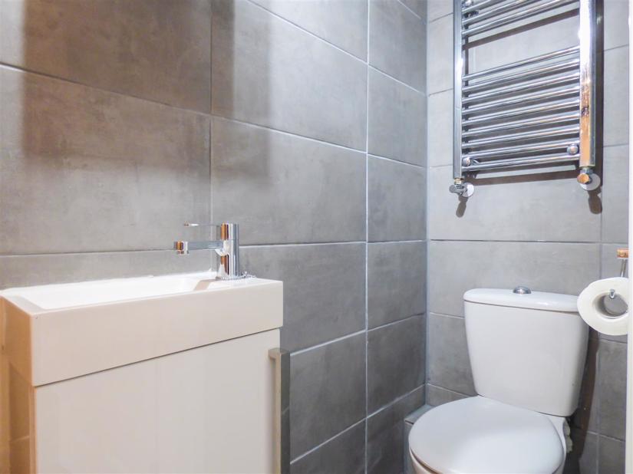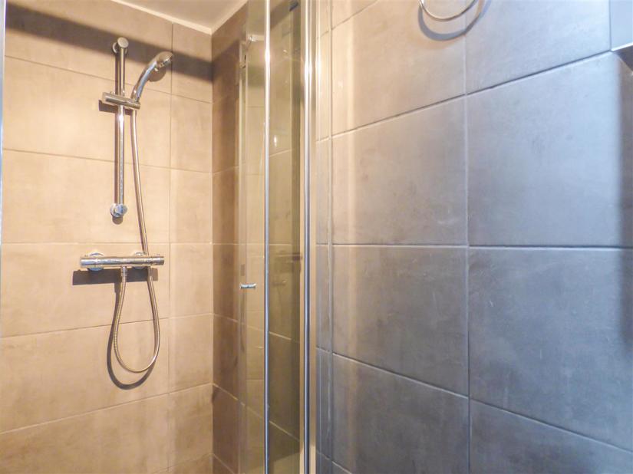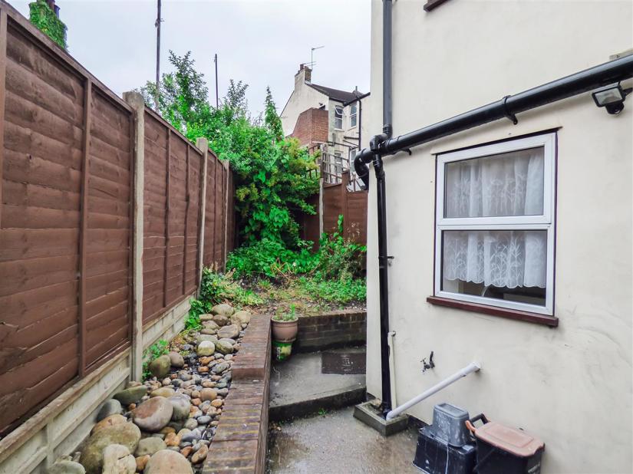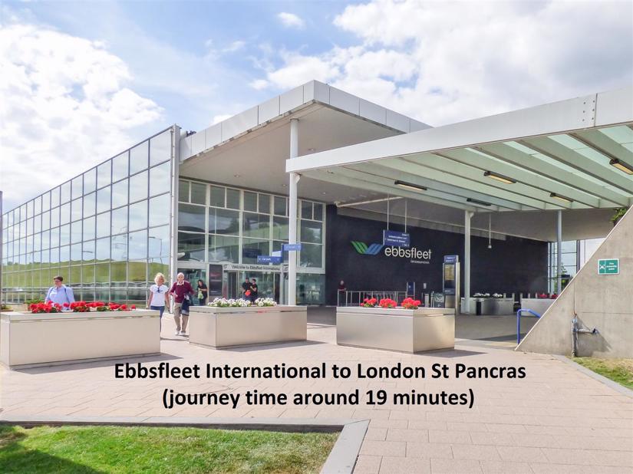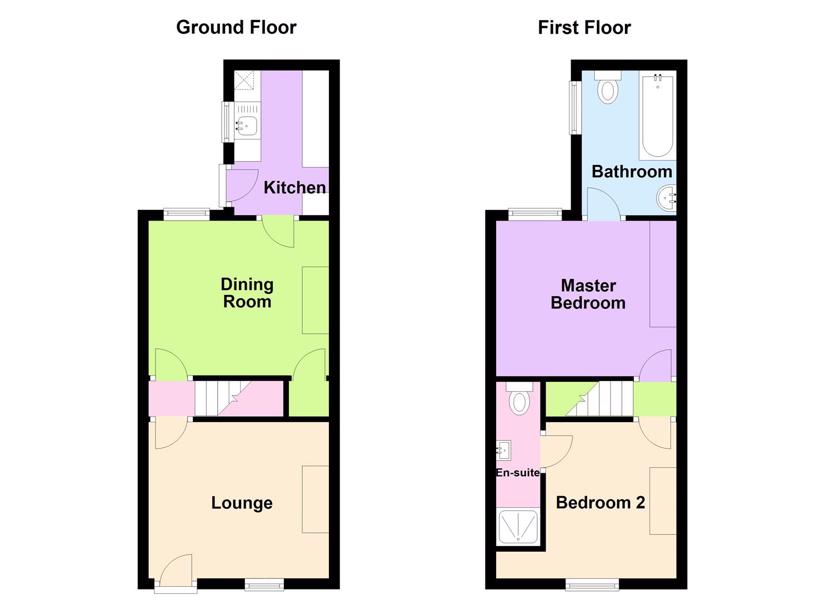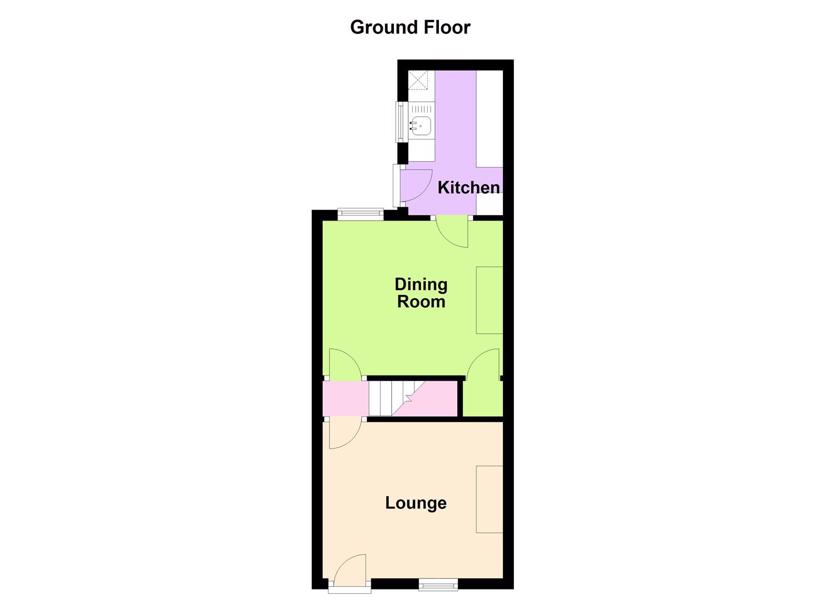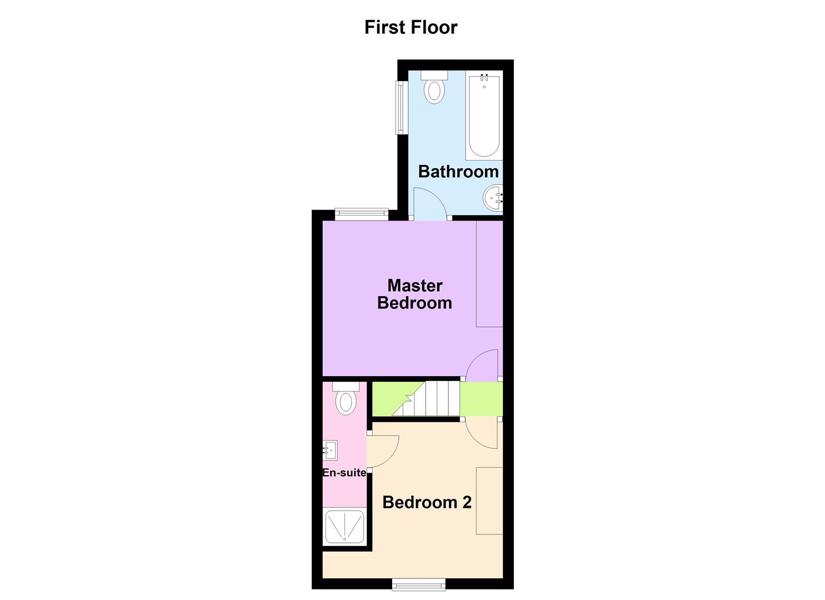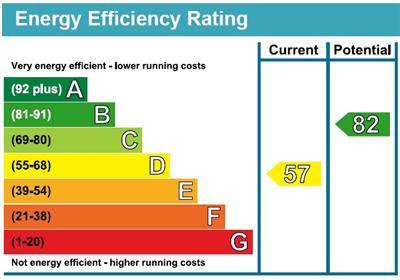Property Summary
THIS RECENTLY REFURBISHED 2 BEDROOM END OF TERRACE HOUSE with 2 RECEPTION ROOMS and 2 EN-SUITES is being offered with NO CHAIN. With its CLOSE PROXIMITY TO EBBSFLEET INTERNATIONAL STATION, this property would be IDEAL FOR COMMUTERS OR INVESTORS. This MOVE IN READY property is expected to be extremely popular so BOOK A VIEWING NOW TO AVOID DISAPPOINTMENT. EPC: D
Property Features
- 2 Bedroom End of Terrace House
- 2 En-suites
- Recently Refurbished
- NO CHAIN
PROPERTY DESCRIPTION
This recently refurbished two bedroom end of terrace house with two en-suites and two reception rooms is being offered with no chain. The property has been rewired during the refurbishment and has a new consumer unit. With its close proximity to Ebbsfleet train station, this property would be ideal for commuters or investors. Don't miss your chance to view.
LOCATION DESCRIPTION
Both Ebbsfleet and Northfleet train stations are less than half a mile away with excellent links to London (Ebbsfleet to London St Pancras around 20 minutes) there are a few eateries and convenience stores within walking distance of this property.
FRONT OF HOUSE
Small frontage with half height wall. Steps up to the white glazed door opening into…
RECEPTION ONE
(11'1" x 9'7")
A neutrally decorated lounge with a cupboard housing the modern consumer unit, double glazed window out to front. Modern grey laminate wood effect flooring. Door leading to…
HALLWAY
Stairs to first floor and door leading to:
RECEPTION TWO
(11'1" x 9'5")
Ideal for use as a dining room, this neutrally decorated reception room has a double glazed window out to garden, access to the under stairs cupboard and a wooden door leading to…
KITCHEN
(8'10" x 5'10")
A range of modern fitted white wall and base units with black granite effect roll top work surface. Free standing gas cooker and fitted stainless steel extractor over. Stainless steel single bowl sink and drainer, walls part tiled with attractive marble effect tiles and wall hung combi condensing boiler. Grey tiled floor. Double glazed window and white glazed door out to garden.
FIRST FLOOR
LANDING
Stairs to ground floor, doors leading to…
MASTER BEDROOM
(10'2" x 9'6")
A spacious double bedroom with double glazed window out to rear. Wooden door leading to…
ENSUITE BATHROOM
Mixer tap shower over white bath with modern grey part tiled walls. WC, basin and double glazed frosted window out to side.
BEDROOM TWO
(11'1" narrowing to 8'2" x 9'7")
A larger than average single bedroom with double glazed window out to the front and a wooden door leading to;
ENSUITE SHOWER ROOM
(9'3" x 2'6")
A modern ensuite with grey tiled walls and white shower cubicle with mains shower and glass folding screen, WC and vanity housing the basin.
REAR GARDEN
Being the end of terrace, the main garden is to the side of the property and feels secluded. A small area to the rear and an outside storage space ideal for garden tools. A pathway adjacent to the property leads to the side access out to the front. Raised lawn area. Garden is enclosed by close board wood panel fencing.
SERVICES
Mains Gas, Electricity, Water and Drainage.
Council Tax: Gravesham Borough Council
Band: B Charges 2020/2021: £1,432.50

