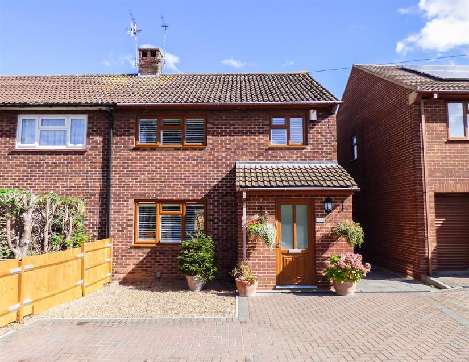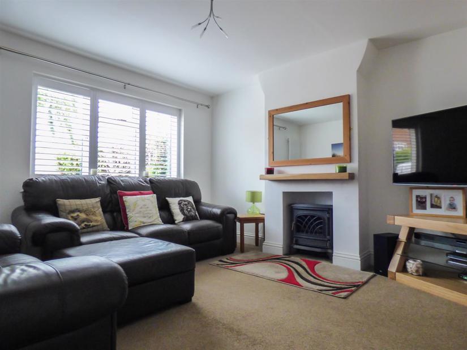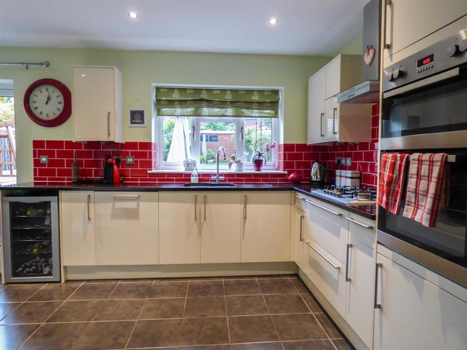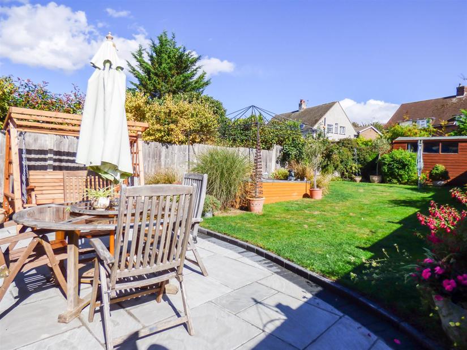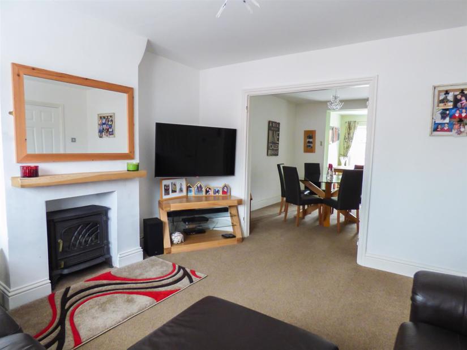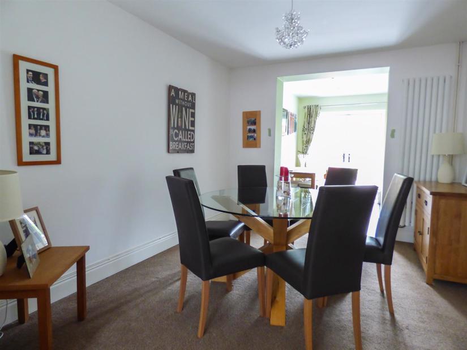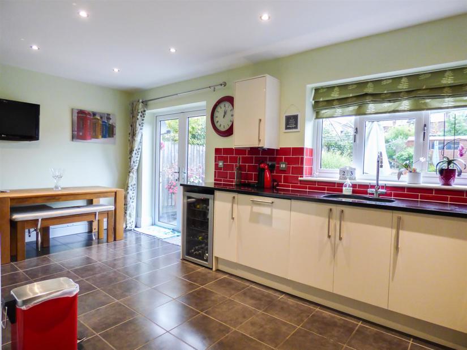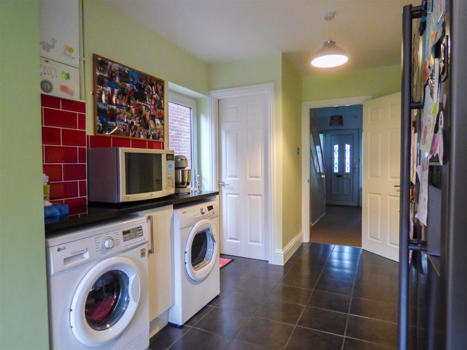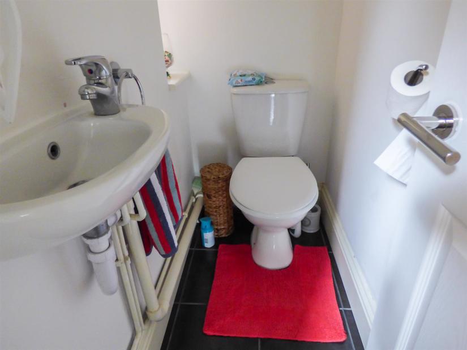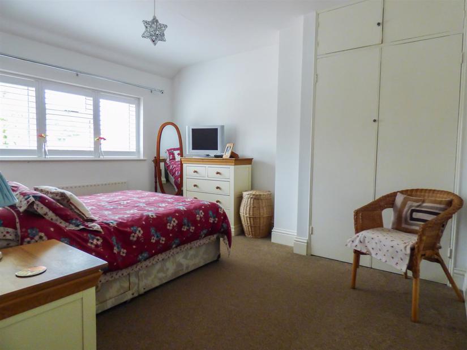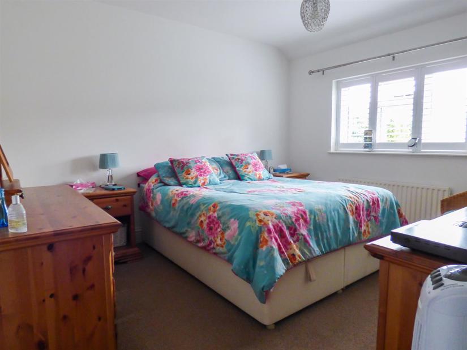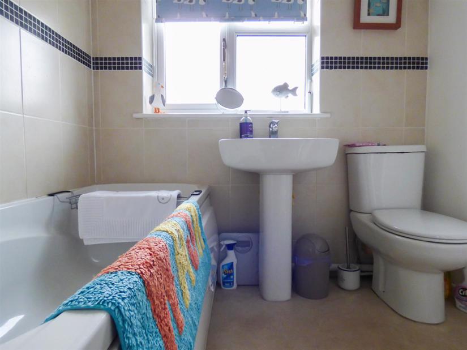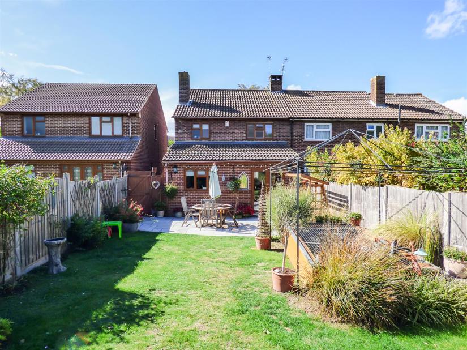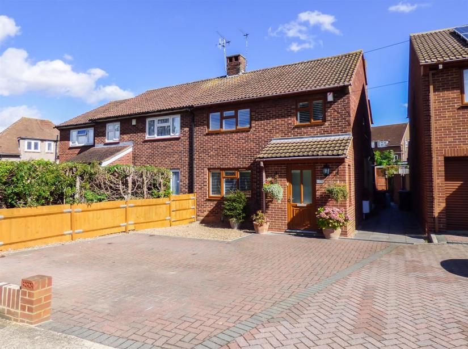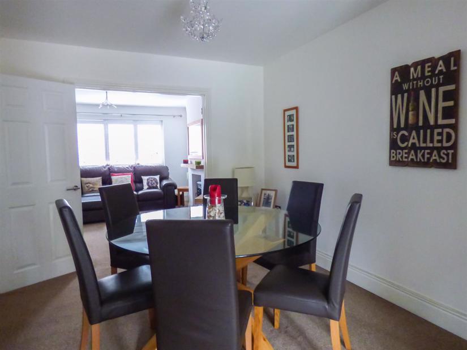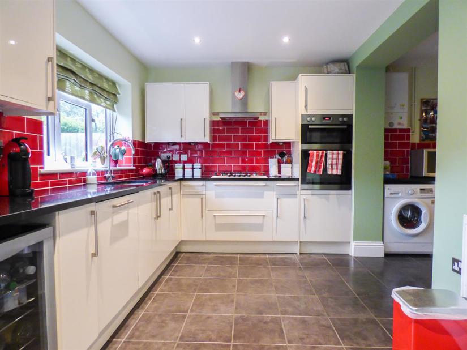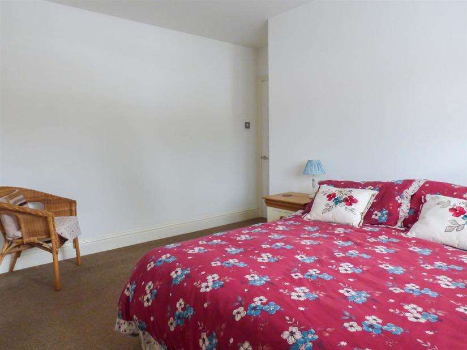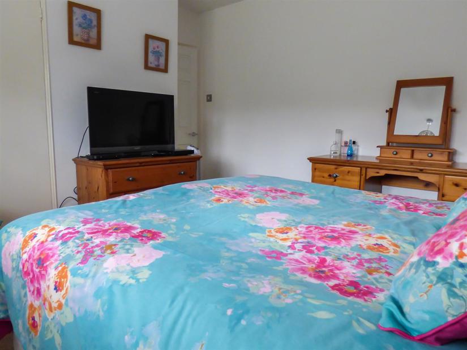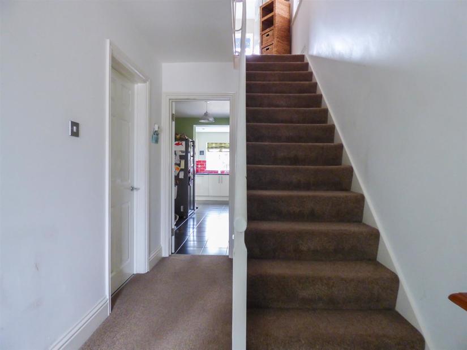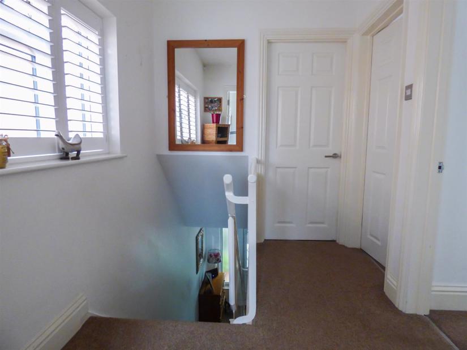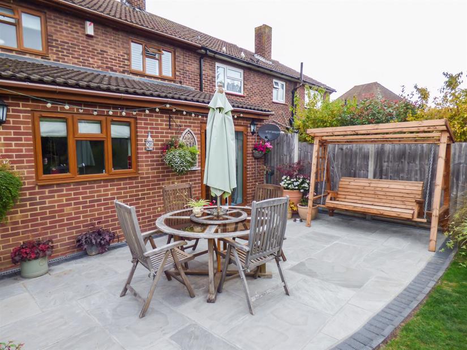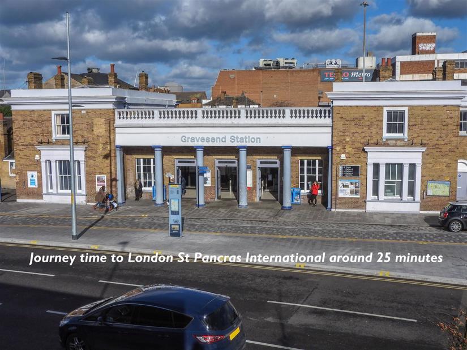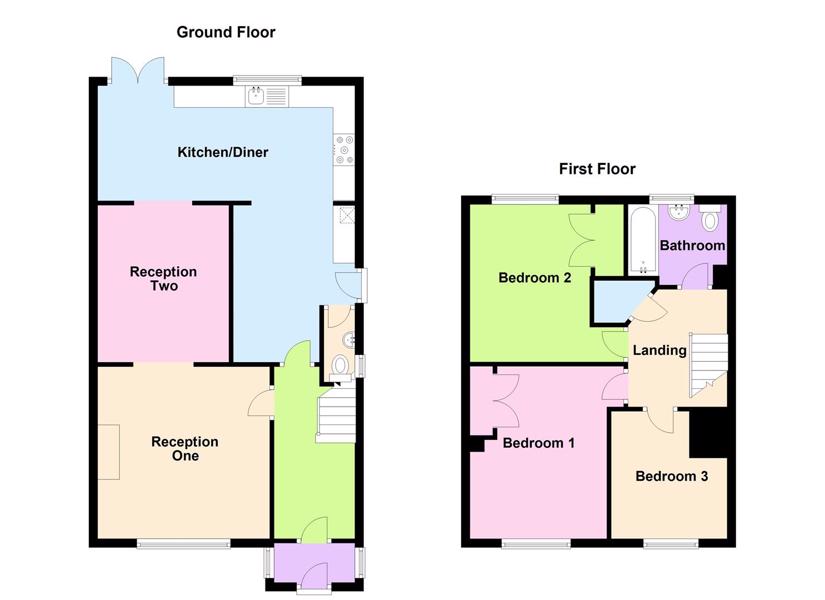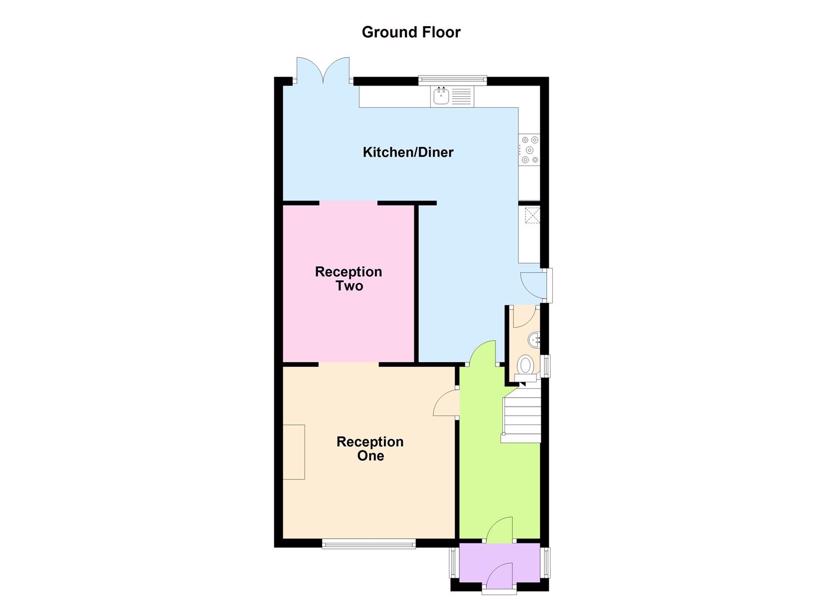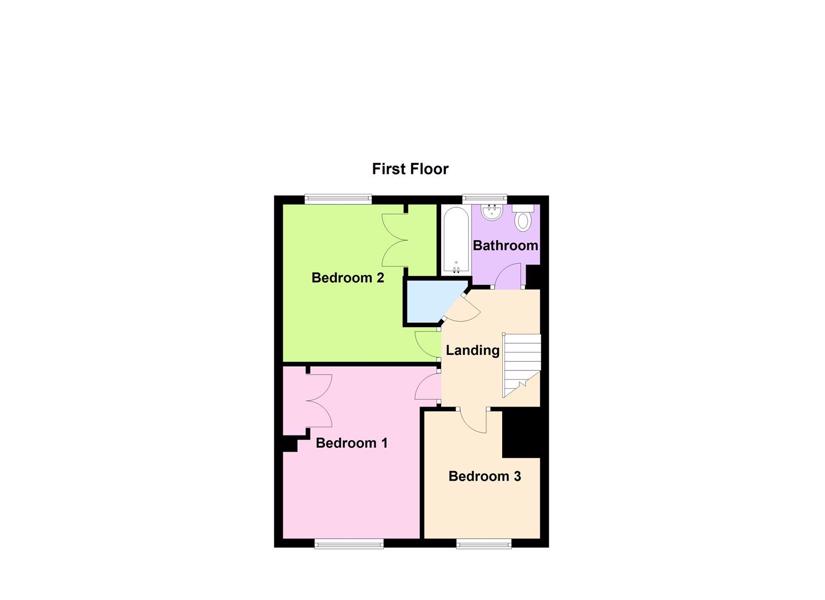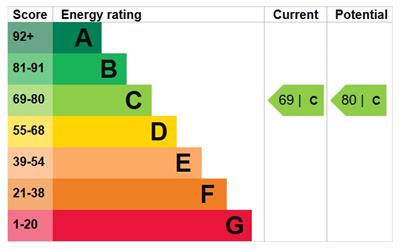Property Summary
GUIDE PRICE: £350,000 - £375,000 Are you looking for your next family home? Then we are pleased offer this attractive 3 BEDROOM SEMI-DETACHED HOUSE situated on the desirable Valley Drive. With 2 RECEPTION ROOMS, a LARGE KITCHEN spanning the width of the house, GROUND FLOOR CLOAKROOM and OFF ROAD PARKING for several vehicles, what more could you ask for? CALL US NOW TO BOOK YOUR VIEWING AND AVOID DISAPPOINTMENT. EPC: C
Property Features
- Well Presented 3 Bedroom Semi-Detached Family Home
- 2 Reception Rooms
- Ground Floor Cloakroom
- Off Road Parking for Several Vehicles
PROPERTY DESCRIPTION
An attractive three bedroom semi-detached home situated on the desirable road of Valley Drive. With two reception rooms, a kitchen that spans the width of the house, ground floor cloakroom and three good sized bedrooms, this property would be perfect for a growing family. Ample off road parking for several vehicles to the front.
LOCATION DESCRIPTION
Situated towards the middle of Valley Drive this property is perfectly located to access all the benefits of Gravesend. With a local array of shops and eateries, including a Tesco Express, just along the road. Gravesend Station is only 1.9 miles away with excellent links to London (Gravesend to London St. Pancras around 25 Minutes). The A2 lies 1.4 miles away with links to London, the M25 and the south.
EXTERIOR
With its wood effect uPVC windows and doors this family home looks good from the front. A large blocked paved driveway suitable for several cars with a half height brick built wall to the front and close board wooden fencing to the side. Side access to the rear garden and side door into the home. A wood effect front door opens into…
ENTRANCE PORCH
(6'9" x 2'11")
Ample room for coats and shoes with double glazed windows either side. A uPVC door opens into…
HALLWAY
(12'11" x 6'1")
Stairs leading to the first floor, an understairs cupboard housing the electric meters and doors leading to…
RECEPTION ONE
(12'11" x 12'11")
Currently being used as the lounge with an electric fire recessed into the chimney breast. A vertical radiator in this room keeps the walls free and makes organising furniture a breeze. A double glazed window to the front fills the room with light. Opening leading to…
RECEPTION TWO
(11'10" x 9'11")
Currently being used as a dining room, this space has ample room for a dining table and chairs. A wooden door leads into the utility area. Another vertical radiator letting you make best use of the available space. Opening leading to…
KITCHEN AND UTILITY AREA
(21'7" x 18'0" narrowing to 6'0")
As you leave the dining room you are met with double glazed patio doors looking out to the garden. The kitchen area is a range of modern white high gloss wall and base units with a straight cut granite work surface. Built in dual oven, five ring gas hob with extractor, red tiled splashback. One and a half bowl sink and drainer built into work surface with double glazed window out to the garden. Grey tiled flooring flowing round to the utility area. Space for washing machine, tumble dryer and fridge freezer. Wall mounted combi condensing boiler. Double glazed UPVC door out to side, doors to the hallway and dining room and wooden door leading to…
GROUND FLOOR CLOAKROOM
Low level WC, basin and small double glazed frosted window out to the side.
FIRST FLOOR LANDING
Wide double glazed window to side, built in cupboard for additional storage. Stairs to ground floor and doors leading to…
BEDROOM ONE
(11'4" x 10'4")
A large double bedroom with wide double glazed windows to the front with custom fitted wooden blinds. A built in wardrobe with wooden doors.
BEDROOM TWO
(11'11" x 10'7")
Another spacious double bedroom with double glazed window overlooking the garden, again with custom fitted wooden blinds. Built in wardrobe with wooden doors.
BEDROOM THREE
(9'7" x 8'9")
A larger than average single bedroom with double glazed window to front and wooden fitted blinds. Ideal as a playroom, bedroom or home office.
BATHROOM
(6'4" x 6'1")
A white bathroom suite consisting of bath with mixer tap shower over, basin and low level WC. Part tiled walls with a tiled border. Double glazed frosted window out to the garden.
REAR GARDEN
Adjacent to the property is a slab paved patio area, ideal for a table and chairs. Mainly laid to lawn area leading to the rear of the garden where a wooden shed currently sits. Mature shrub borders with a raised fish pond and wooden surround. All enclosed by close board wooden panel fencing, with a wooden gate giving side access.
SERVICES
Mains Gas, Electricity, Water and Drainage.
Council Tax: Gravesham Borough Council
Band: D 2020/2021 Charges: £1,853.00

